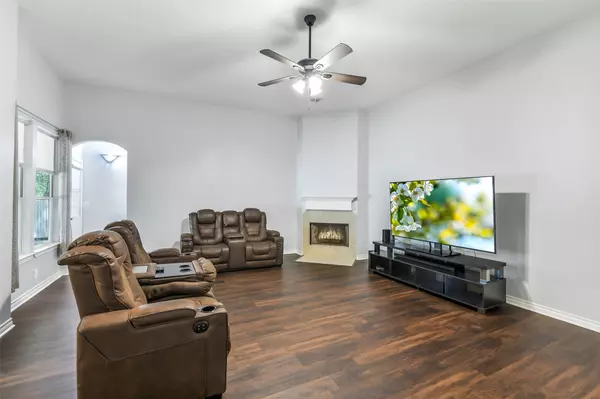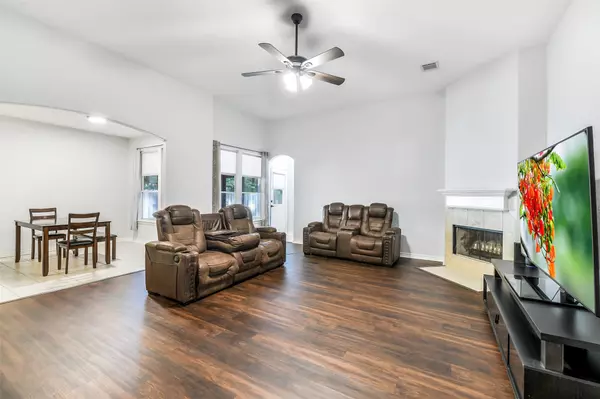$269,500
$274,999
2.0%For more information regarding the value of a property, please contact us for a free consultation.
3 Beds
2 Baths
1,747 SqFt
SOLD DATE : 10/20/2025
Key Details
Sold Price $269,500
Property Type Single Family Home
Sub Type Detached
Listing Status Sold
Purchase Type For Sale
Square Footage 1,747 sqft
Price per Sqft $154
Subdivision Lake Chateau Woods
MLS Listing ID 70689073
Sold Date 10/20/25
Style Traditional
Bedrooms 3
Full Baths 2
HOA Y/N No
Year Built 2006
Annual Tax Amount $2,365
Tax Year 2024
Lot Size 9,661 Sqft
Acres 0.2218
Property Sub-Type Detached
Property Description
Charming one story home situated on a spacious lot with no back neighbors in Lake Chateau Woods. Step inside to the spacious family room featuring a cozy corner fireplace, high ceilings, and upgraded flooring. The kitchen is equipped with stainless steel appliances, a breakfast bar, and adjoining dining area. The primary suite offers an en-suite bath complete with a dual-sink vanity, oversized shower, soaking tub, updated tile flooring, and two walk-in closets. Updated wood flooring in all bedrooms (no carpet in the home!). New roof installed in 2024. Outside, enjoy the screened-in porch that overlooks the large, serene backyard that is surrounded by mature trees. Low tax rate & no HOA dues. Conveniently located just minutes from I45 and the shopping, restaurants, and entertainment in The Woodlands. Don't miss this one!
Location
State TX
County Montgomery
Area Spring Northeast
Interior
Interior Features Breakfast Bar, Double Vanity, Soaking Tub, Separate Shower
Heating Central, Electric
Cooling Central Air, Electric
Flooring Tile, Wood
Fireplaces Number 1
Fireplaces Type Wood Burning
Fireplace Yes
Appliance Dishwasher, Electric Oven, Disposal, Microwave
Exterior
Exterior Feature Enclosed Porch, Fence, Private Yard
Parking Features Attached, Garage, Garage Door Opener
Garage Spaces 2.0
Fence Back Yard
Water Access Desc Public
Roof Type Composition
Porch Porch, Screened
Private Pool No
Building
Lot Description Subdivision
Story 1
Entry Level One
Foundation Slab
Sewer Public Sewer
Water Public
Architectural Style Traditional
Level or Stories One
New Construction No
Schools
Elementary Schools Houser Elementary School
Middle Schools Irons Junior High School
High Schools Oak Ridge High School
School District 11 - Conroe
Others
Tax ID 6560-07-40901
Read Less Info
Want to know what your home might be worth? Contact us for a FREE valuation!

Our team is ready to help you sell your home for the highest possible price ASAP

Bought with Evan Lloyd Properties, Inc.







