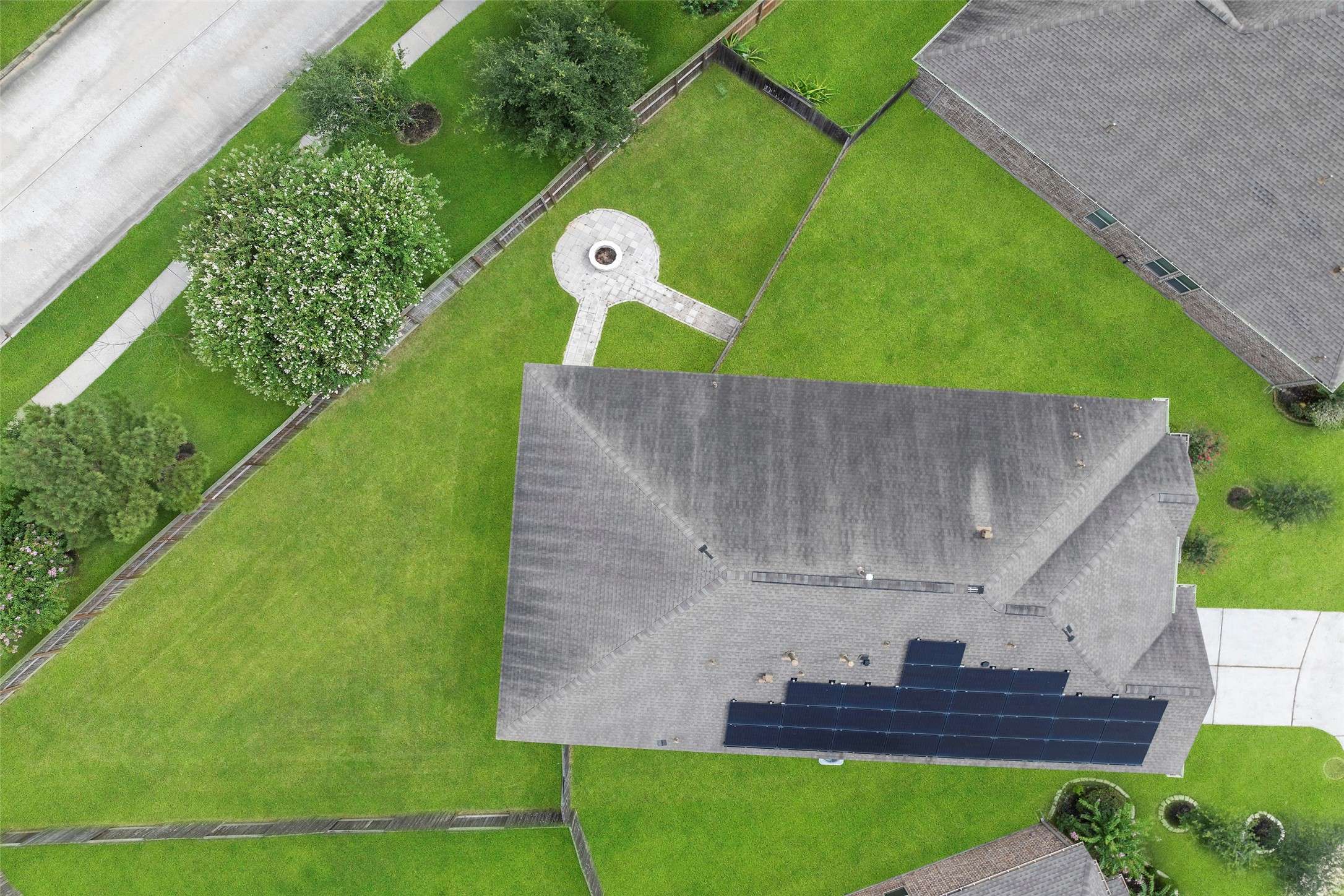4 Beds
3 Baths
2,670 SqFt
4 Beds
3 Baths
2,670 SqFt
Key Details
Property Type Single Family Home
Sub Type Detached
Listing Status Pending
Purchase Type For Rent
Square Footage 2,670 sqft
Subdivision Bradbury Forest Sec 6
MLS Listing ID 42822532
Style Detached
Bedrooms 4
Full Baths 2
Half Baths 1
HOA Y/N No
Year Built 2018
Lot Size 10,484 Sqft
Acres 0.2407
Property Sub-Type Detached
Property Description
Location
State TX
County Harris
Community Community Pool
Area 12
Interior
Interior Features Breakfast Bar, Double Vanity, High Ceilings, Kitchen/Family Room Combo, Bath in Primary Bedroom, Pantry, Soaking Tub, Separate Shower, Window Treatments, Ceiling Fan(s), Programmable Thermostat
Heating Central, Gas, Solar
Cooling Central Air, Electric
Flooring Carpet, Tile
Fireplaces Number 1
Fireplaces Type Gas Log
Furnishings Unfurnished
Fireplace Yes
Appliance Dishwasher, Disposal, Gas Range, Microwave, Oven, ENERGY STAR Qualified Appliances
Laundry Washer Hookup, Electric Dryer Hookup
Exterior
Exterior Feature Deck, Fully Fenced, Fence, Sprinkler/Irrigation, Patio, Private Yard
Parking Features Attached, Driveway, Garage
Garage Spaces 2.0
Fence Back Yard
Pool Association
Community Features Community Pool
Amenities Available Clubhouse, Playground, Park, Pool
Water Access Desc Public
Porch Deck, Patio
Private Pool No
Building
Lot Description Corner Lot, Cul-De-Sac, Subdivision
Faces Southeast
Story 1
Entry Level One
Sewer Public Sewer
Water Public
Architectural Style Detached
Level or Stories One
New Construction No
Schools
Elementary Schools John Winship Elementary School
Middle Schools Twin Creeks Middle School
High Schools Spring High School
School District 48 - Spring
Others
Tax ID 135-376-002-0005
Security Features Fire Sprinkler System,Smoke Detector(s)
Pets Allowed Conditional, Pet Deposit
Virtual Tour https://www.youtube.com/watch?v=qIB1Y-M9lpU







