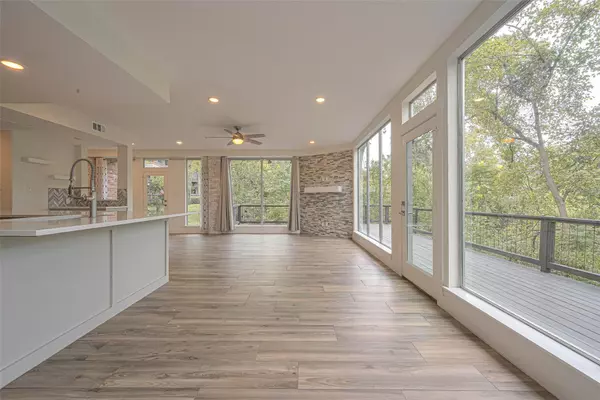
3 Beds
2 Baths
2,000 SqFt
3 Beds
2 Baths
2,000 SqFt
Key Details
Property Type Condo
Sub Type Condominium
Listing Status Pending
Purchase Type For Rent
Square Footage 2,000 sqft
Subdivision Kerry Glenn Condo Sec 02
MLS Listing ID 19800058
Style Traditional
Bedrooms 3
Full Baths 2
HOA Y/N No
Year Built 1994
Available Date 2025-07-07
Property Sub-Type Condominium
Property Description
Location
State TX
County Harris
Community Community Pool
Area Tanglewood Area
Interior
Interior Features Wet Bar, Breakfast Bar, Balcony, Crown Molding, Double Vanity, Granite Counters, High Ceilings, Intercom, Jetted Tub, Kitchen Island, Kitchen/Family Room Combo, Soaking Tub, Separate Shower, Walk-In Pantry, Window Treatments, Ceiling Fan(s), Programmable Thermostat
Heating Central, Electric
Cooling Central Air, Electric
Flooring Travertine
Equipment Intercom
Furnishings Unfurnished
Fireplace No
Appliance Dishwasher, Electric Oven, Disposal, Gas Range, Microwave, Oven, Dryer, ENERGY STAR Qualified Appliances, Refrigerator, Washer
Laundry Washer Hookup, Electric Dryer Hookup, Gas Dryer Hookup
Exterior
Exterior Feature Balcony, Deck, Fully Fenced, Fence, Patio
Parking Features Additional Parking, Assigned, Controlled Entrance, Detached Carport, Underground, Electric Gate, Unassigned
Carport Spaces 1
Pool Association
Community Features Community Pool
Utilities Available Cable Available, Electricity Available, Natural Gas Available, Sewer Available, Trash Collection, Water Available, Yard Maintenance
Amenities Available Controlled Access, Maintenance Grounds, Pool, Security
Water Access Desc Public
View North
Porch Balcony, Deck, Patio
Private Pool No
Building
Lot Description Greenbelt, Wooded
Faces West
Story 1
Entry Level One
Sewer Public Sewer
Water Public
Architectural Style Traditional
Level or Stories 1
New Construction No
Schools
Elementary Schools Briargrove Elementary School
Middle Schools Tanglewood Middle School
High Schools Wisdom High School
School District 27 - Houston
Others
Pets Allowed Pet Deposit, Pet Restrictions
HOA Name Genesis Community Management, Inc
Tax ID 112-190-000-0126
Security Features Door Man,Security Gate,Gated with Attendant,Intercom,Controlled Access,Smoke Detector(s)
Pets Allowed PetDepositDescription:Pet under 40 pounds. $500.00 per pet.








