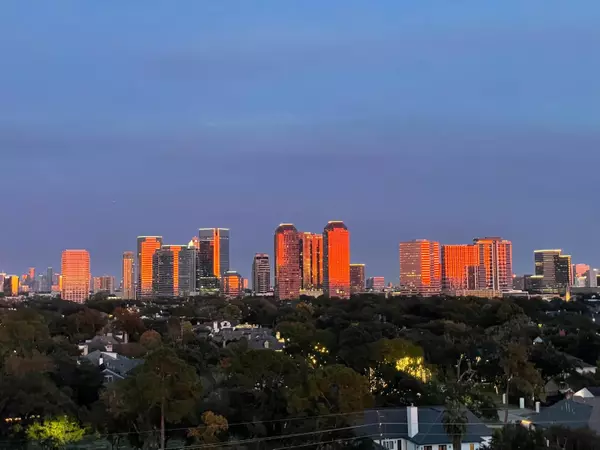
2 Beds
2 Baths
1,506 SqFt
2 Beds
2 Baths
1,506 SqFt
Key Details
Property Type Condo
Sub Type Condominium
Listing Status Active
Purchase Type For Sale
Square Footage 1,506 sqft
Price per Sqft $278
Subdivision St Clair
MLS Listing ID 50215407
Style High Rise
Bedrooms 2
Full Baths 2
HOA Fees $130/mo
HOA Y/N No
Year Built 1981
Annual Tax Amount $6,358
Tax Year 2024
Property Sub-Type Condominium
Property Description
Location
State TX
County Harris
Community Community Pool, Clubhouse, Curbs, Trash Chute
Area Galleria
Interior
Interior Features Crown Molding, Double Vanity, Elevator, Handicap Access, Pots & Pan Drawers, Pantry, Soaking Tub, Tub Shower, Window Treatments, Ceiling Fan(s), Programmable Thermostat
Heating Central, Electric
Cooling Central Air, Electric
Flooring Engineered Hardwood, Stone, Tile, Wood
Fireplace No
Appliance Dryer, Dishwasher, Electric Oven, Electric Range, Disposal, Microwave, Oven, Washer, Instant Hot Water
Laundry Electric Dryer Hookup
Exterior
Exterior Feature Balcony, Storage, Tennis Court(s)
Parking Features Assigned, Controlled Entrance
Community Features Community Pool, Clubhouse, Curbs, Trash Chute
Amenities Available Concierge, Guard
View Y/N Yes
View East, Southern Exposure, West
Porch Terrace
Total Parking Spaces 2
Private Pool No
Building
Dwelling Type High Rise
Faces North
Architectural Style High Rise
New Construction No
Schools
Elementary Schools Briargrove Elementary School
Middle Schools Tanglewood Middle School
High Schools Wisdom High School
School District 27 - Houston
Others
HOA Name First Service Residential
HOA Fee Include Common Area Insurance,Clubhouse,Maintenance Grounds,Maintenance Structure,Recreation Facilities,Sewer,Trash,Water
Tax ID 115-122-010-0001
Ownership Full Ownership
Security Features Door Man,Smoke Detector(s)
Acceptable Financing Cash, Conventional, FHA, VA Loan
Listing Terms Cash, Conventional, FHA, VA Loan








