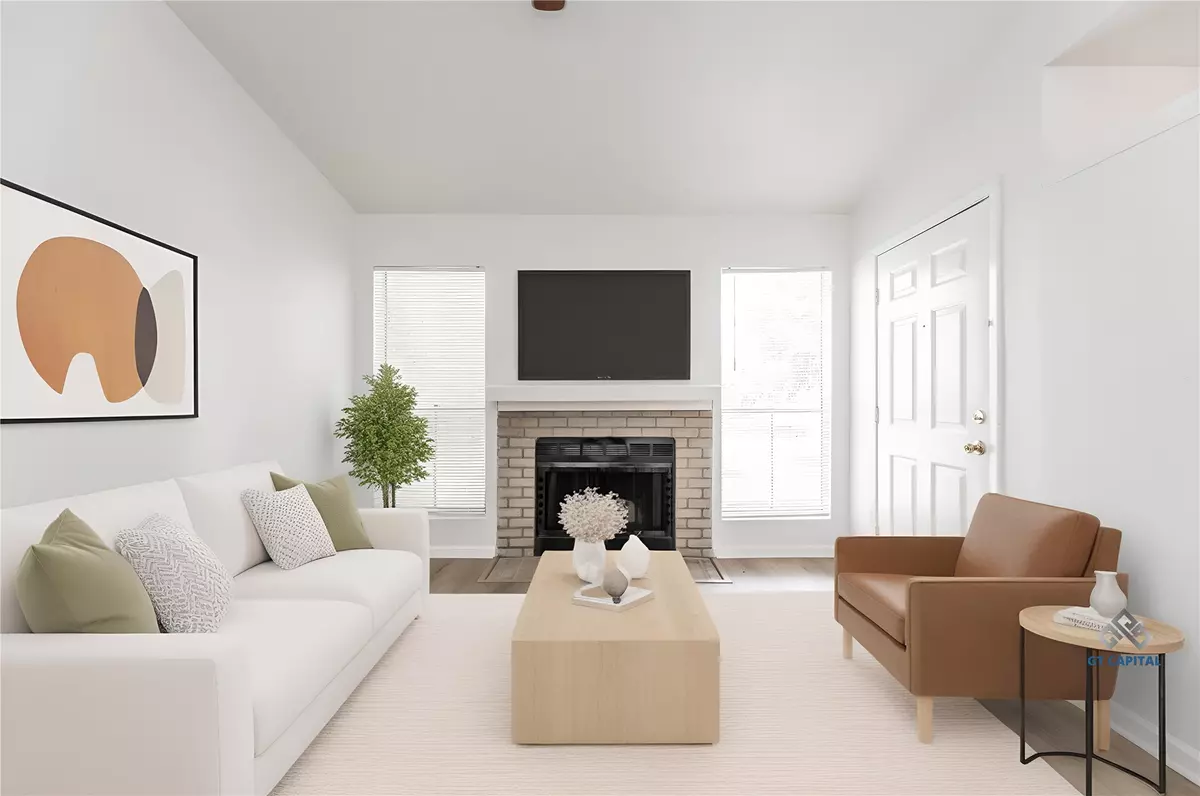
1 Bed
1 Bath
502 SqFt
1 Bed
1 Bath
502 SqFt
Key Details
Property Type Condo
Sub Type Condominium
Listing Status Active
Purchase Type For Rent
Square Footage 502 sqft
Subdivision Meadowridge Condo
MLS Listing ID 67569904
Style Traditional
Bedrooms 1
Full Baths 1
HOA Y/N No
Year Built 1982
Available Date 2025-09-22
Lot Size 6.309 Acres
Acres 6.3093
Property Sub-Type Condominium
Property Description
Location
State TX
County Harris
Community Community Pool, Clubhouse, Curbs
Area Westchase Area
Interior
Interior Features Kitchen/Family Room Combo, Pantry, Ceiling Fan(s), Programmable Thermostat
Heating Central, Electric
Cooling Central Air, Electric
Flooring Vinyl
Fireplaces Number 1
Fireplaces Type Wood Burning
Furnishings Unfurnished
Fireplace Yes
Appliance Washer/Dryer Stacked, Dishwasher, Electric Cooktop, Electric Oven, Disposal, Microwave, Dryer, ENERGY STAR Qualified Appliances, Refrigerator, Washer
Laundry Washer Hookup, Electric Dryer Hookup, Stacked
Exterior
Exterior Feature Balcony, Fully Fenced, Fence, Play Structure
Parking Features Additional Parking, Detached Carport
Carport Spaces 1
Community Features Community Pool, Clubhouse, Curbs
Utilities Available Sewer Available, Water Available, Yard Maintenance
Water Access Desc Public
Porch Balcony
Private Pool No
Building
Lot Description Other
Story 1
Entry Level One
Sewer Public Sewer
Water Public
Architectural Style Traditional
Level or Stories 1
New Construction No
Schools
Elementary Schools Sneed Elementary School
Middle Schools O'Donnell Middle School
High Schools Aisd Draw
School District 2 - Alief
Others
Pets Allowed Conditional, Pet Deposit
HOA Name KRJ Management
Tax ID 115-274-007-0008
Security Features Security Gate,Key Card Entry,Controlled Access,Smoke Detector(s)








