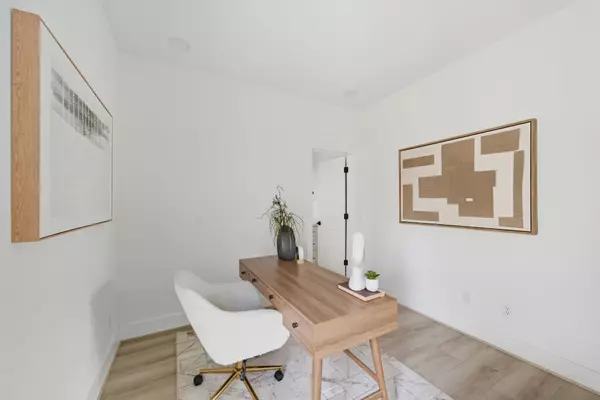
3 Beds
4 Baths
1,836 SqFt
3 Beds
4 Baths
1,836 SqFt
Open House
Sat Oct 25, 12:00pm - 3:00pm
Sun Oct 26, 12:00pm - 3:00pm
Sat Nov 01, 11:00am - 2:00pm
Sun Nov 02, 12:00pm - 3:00pm
Key Details
Property Type Single Family Home
Sub Type Detached
Listing Status Active
Purchase Type For Sale
Square Footage 1,836 sqft
Price per Sqft $245
Subdivision Hammerly Pine Lndg
MLS Listing ID 77105579
Style Contemporary/Modern,Traditional
Bedrooms 3
Full Baths 3
Half Baths 1
Construction Status New Construction
HOA Y/N No
Year Built 2025
Annual Tax Amount $1,415
Tax Year 2025
Lot Size 1,846 Sqft
Acres 0.0424
Property Sub-Type Detached
Property Description
With quick access to the Energy Corridor, Galleria, Downtown, and Bush Airport—plus major highways like I-10, I-45, and 610—you're always connected to where you work and play.
Location
State TX
County Harris
Area Spring Branch
Interior
Interior Features Balcony, Double Vanity, High Ceilings, Kitchen Island, Bath in Primary Bedroom, Multiple Staircases, Quartz Counters, Self-closing Cabinet Doors, Self-closing Drawers, Soaking Tub, Separate Shower, Tub Shower, Kitchen/Dining Combo, Living/Dining Room
Heating Central, Gas
Cooling Central Air, Electric
Flooring Plank, Tile, Vinyl
Fireplace No
Appliance Dishwasher, Disposal, Gas Oven, Gas Range, Microwave
Laundry Washer Hookup, Electric Dryer Hookup, Gas Dryer Hookup
Exterior
Exterior Feature Balcony
Parking Features Attached, Garage
Garage Spaces 2.0
Water Access Desc Public
Roof Type Composition
Porch Balcony
Private Pool No
Building
Lot Description Subdivision
Faces West
Story 3
Entry Level Three Or More
Foundation Slab
Builder Name Andares
Sewer Public Sewer
Water Public
Architectural Style Contemporary/Modern, Traditional
Level or Stories Three Or More
New Construction Yes
Construction Status New Construction
Schools
Elementary Schools Housman Elementary School
Middle Schools Landrum Middle School
High Schools Northbrook High School
School District 49 - Spring Branch
Others
HOA Name TBD
Tax ID 147-065-001-0008
Security Features Security Gate
Acceptable Financing Cash, Conventional, FHA, Investor Financing, VA Loan
Listing Terms Cash, Conventional, FHA, Investor Financing, VA Loan
Virtual Tour https://www.zillow.com/view-imx/f8043323-d7a8-4a4e-9f05-ce29fe060190?wl=true&setAttribution=mls&initialViewType=pano








