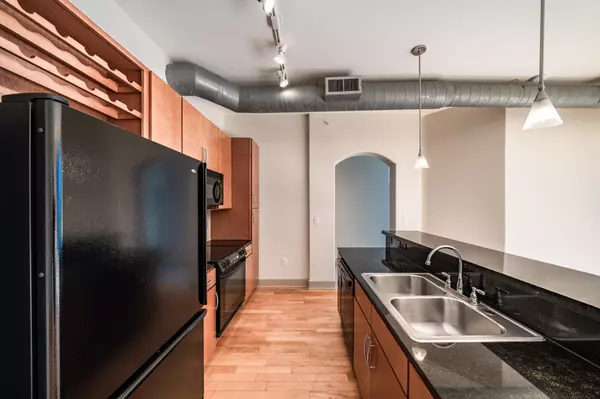
1 Bed
1 Bath
1,031 SqFt
1 Bed
1 Bath
1,031 SqFt
Key Details
Property Type Condo
Sub Type Condominium
Listing Status Active
Purchase Type For Rent
Square Footage 1,031 sqft
Subdivision Lofts/Post Oak
MLS Listing ID 77122233
Style Mid Rise
Bedrooms 1
Full Baths 1
HOA Y/N No
Land Lease Frequency 12 Months
Year Built 2003
Available Date 2025-12-01
Lot Size 5.174 Acres
Acres 5.1745
Property Sub-Type Condominium
Property Description
Location
State TX
County Harris
Community Community Pool, Clubhouse, Elevator, Trash Chute
Area Galleria
Interior
Interior Features Breakfast Bar, Double Vanity, Elevator, Hollywood Bath, Kitchen/Family Room Combo, Soaking Tub, Separate Shower, Kitchen/Dining Combo
Heating Central, Electric, Zoned
Cooling Central Air, Electric, Zoned
Flooring Carpet, Slate, Wood
Fireplace No
Appliance Dryer, Dishwasher, Electric Oven, Electric Range, Disposal, Microwave, Oven, Trash Compactor, Washer, Refrigerator
Laundry Electric Dryer Hookup
Exterior
Community Features Community Pool, Clubhouse, Elevator, Trash Chute
Water Access Desc Public
Private Pool No
Building
Lot Description Other
Story 1
Entry Level One
Sewer Public Sewer
Water Public
Architectural Style Mid Rise
Level or Stories 1
New Construction No
Schools
Elementary Schools Briargrove Elementary School
Middle Schools Tanglewood Middle School
High Schools Wisdom High School
School District 27 - Houston
Others
Pets Allowed Conditional, Pet Deposit
Tax ID 127-091-000-0283
Security Features Key Card Entry,Fire Sprinkler System,Smoke Detector(s)
Pets Allowed PetDepositDescription:$300 non-refundable fee








