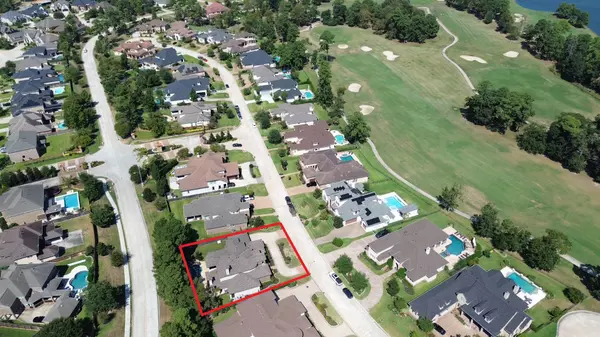
4 Beds
5 Baths
4,512 SqFt
4 Beds
5 Baths
4,512 SqFt
Key Details
Property Type Single Family Home
Sub Type Detached
Listing Status Active
Purchase Type For Rent
Square Footage 4,512 sqft
Subdivision Augusta Crk Sec 1
MLS Listing ID 70948606
Style Detached
Bedrooms 4
Full Baths 4
Half Baths 1
HOA Y/N No
Land Lease Frequency Long Term
Year Built 2013
Available Date 2025-10-03
Lot Size 0.295 Acres
Acres 0.2947
Property Sub-Type Detached
Property Description
Entertain in style with a private wine cave, a spacious media room on the first floor, and an elegant chef's kitchen featuring custom cabinetry, dual kitchen islands, a butler's pantry, walk-in pantry, and breakfast room. The first floor also includes a private secondary bedroom with en-suite bath, ideal for guests or multigenerational living.
Upstairs, enjoy a complete game room with its own wet bar, plus two additional bedrooms—one with a private bath and the other with a shared bath off the game room.
Step outside to your personal oasis: a covered terrace overlooking the pool and spa, perfect for relaxing or hosting gatherings.
Location
State TX
County Harris
Community Golf
Area Spring/Klein
Interior
Interior Features Breakfast Bar, Butler's Pantry, Kitchen/Family Room Combo
Heating Central, Gas
Cooling Central Air, Electric
Fireplaces Number 1
Furnishings Furnished
Fireplace Yes
Appliance Dishwasher, Disposal, Microwave
Exterior
Parking Features Attached, Garage
Garage Spaces 3.0
Pool Pool/Spa Combo
Community Features Golf
Water Access Desc Public
Private Pool Yes
Building
Lot Description Near Golf Course
Story 2
Entry Level Two
Sewer Public Sewer
Water Public
Architectural Style Detached
Level or Stories 2
New Construction No
Schools
Elementary Schools Metzler Elementary School
Middle Schools Hofius Intermediate School
High Schools Klein Oak High School
School District 32 - Klein
Others
Pets Allowed Conditional, Pet Deposit
Tax ID 128-375-001-0041
Pets Allowed PetDepositDescription:250 Non refundable deposit per pet.








