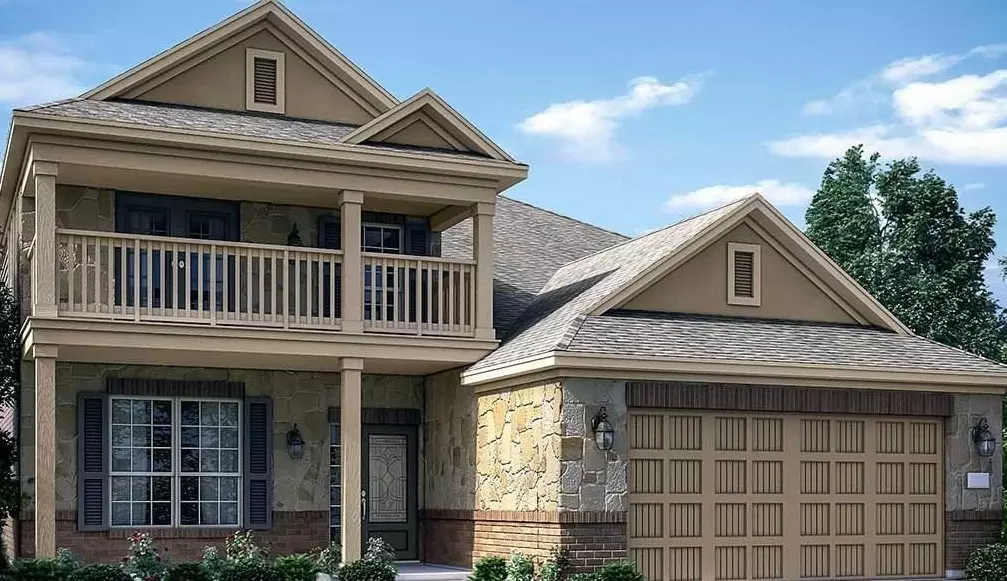
4 Beds
4 Baths
2,716 SqFt
4 Beds
4 Baths
2,716 SqFt
Key Details
Property Type Single Family Home
Sub Type Detached
Listing Status Active
Purchase Type For Rent
Square Footage 2,716 sqft
Subdivision Meadowview Farms Sec 10
MLS Listing ID 2650437
Style Detached,Traditional
Bedrooms 4
Full Baths 3
Half Baths 1
HOA Y/N No
Year Built 2014
Available Date 2025-10-14
Lot Size 5,832 Sqft
Acres 0.1339
Property Sub-Type Detached
Property Description
Step inside to find laminate wood flooring throughout the first level and a spacious Master Suite featuring granite countertops and elegant crown molding. The gourmet kitchen is a standout, with 36” designer cabinetry with under-cabinet lighting, granite countertops, stainless steel appliances, and a wraparound breakfast bar—perfect for casual meals or entertaining.
Additional interior highlights include:
• 2” faux wood blinds
• Ceiling fans throughout.
Enjoy outdoor living with a covered back patio, and unwind on the balcony off the front of the home. A sprinkler system adds convenience to this beautifully landscaped property.
Location
State TX
County Harris
Area Aldine Area
Interior
Interior Features Breakfast Bar, Double Vanity, Jetted Tub, Bath in Primary Bedroom, Separate Shower, Tub Shower, Ceiling Fan(s), Programmable Thermostat
Heating Central, Gas
Cooling Central Air, Gas
Fireplace No
Appliance Dishwasher, Disposal, Gas Oven, Gas Range, Microwave, ENERGY STAR Qualified Appliances
Laundry Washer Hookup, Electric Dryer Hookup
Exterior
Parking Features Attached, Garage
Garage Spaces 2.0
Water Access Desc Public
Private Pool No
Building
Lot Description Corner Lot, Subdivision
Story 2
Entry Level Two
Sewer Public Sewer
Water Public
Architectural Style Detached, Traditional
Level or Stories Two
New Construction No
Schools
Elementary Schools Parker Elementary School (Aldine)
Middle Schools Teague Middle School
High Schools Davis High School (Aldine)
School District 1 - Aldine
Others
Pets Allowed Conditional, Pet Deposit
Tax ID 129-752-001-0001
Pets Allowed PetDepositDescription:Non returnable 500








