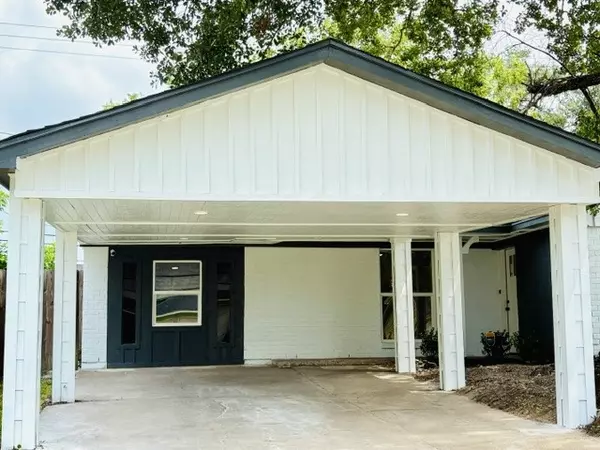
4 Beds
2 Baths
1,709 SqFt
4 Beds
2 Baths
1,709 SqFt
Key Details
Property Type Single Family Home
Sub Type Detached
Listing Status Active
Purchase Type For Rent
Square Footage 1,709 sqft
Subdivision Meredith Manor
MLS Listing ID 26076429
Style Detached,Traditional
Bedrooms 4
Full Baths 2
HOA Y/N No
Year Built 1962
Available Date 2025-10-15
Lot Size 5,985 Sqft
Acres 0.1374
Property Sub-Type Detached
Property Description
Location
State TX
County Harris
Area Five Corners
Interior
Interior Features Breakfast Bar, Kitchen/Family Room Combo, Quartz Counters, Tub Shower, Ceiling Fan(s), Kitchen/Dining Combo, Programmable Thermostat
Heating Central, Electric
Cooling Central Air, Electric
Fireplace No
Appliance Dishwasher, Electric Range
Laundry Electric Dryer Hookup
Exterior
Parking Features None
Water Access Desc Public
Private Pool No
Building
Story 1
Entry Level One
Sewer Public Sewer
Water Public
Architectural Style Detached, Traditional
Level or Stories 1
New Construction No
Schools
Elementary Schools Montgomery Elementary School (Houston)
Middle Schools Lawson Middle School
High Schools Madison High School (Houston)
School District 27 - Houston
Others
Pets Allowed Pet Deposit, Yes
Tax ID 084-575-000-0022
Pets Allowed PetDepositDescription:No aggressive breeds, PetDepositDescription: 2 pets max. Non refundable pet fee $300 and $20 x month








