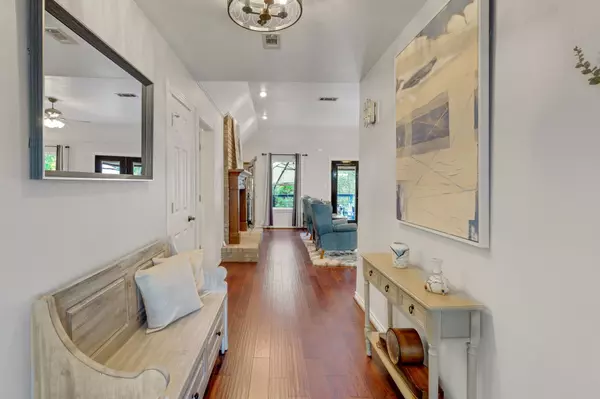
3 Beds
2 Baths
1,834 SqFt
3 Beds
2 Baths
1,834 SqFt
Key Details
Property Type Single Family Home
Sub Type Detached
Listing Status Active
Purchase Type For Sale
Square Footage 1,834 sqft
Price per Sqft $217
Subdivision Cape Royale
MLS Listing ID 98437257
Style Traditional
Bedrooms 3
Full Baths 2
HOA Fees $55/ann
HOA Y/N Yes
Year Built 1996
Annual Tax Amount $6,639
Tax Year 2025
Lot Size 1.107 Acres
Acres 1.1069
Property Sub-Type Detached
Property Description
Location
State TX
County San Jacinto
Community Community Pool
Area Lake Livingston Area
Interior
Interior Features Breakfast Bar, Entrance Foyer, Kitchen Island, Pantry, Quartz Counters, Soaking Tub, Separate Shower, Ceiling Fan(s)
Heating Central, Electric
Cooling Central Air, Electric
Flooring Carpet, Engineered Hardwood, Tile
Fireplaces Number 1
Fireplaces Type Wood Burning
Fireplace Yes
Appliance Dishwasher, Electric Cooktop, Electric Oven, Disposal, Microwave, Oven, Water Softener Owned
Laundry Washer Hookup, Electric Dryer Hookup
Exterior
Exterior Feature Deck, Fence, Sprinkler/Irrigation, Porch, Patio, Private Yard, Storage, Tennis Court(s)
Parking Features Additional Parking, Attached, Circular Driveway, Garage, Garage Door Opener, Workshop in Garage
Garage Spaces 2.0
Fence Back Yard, Partial
Pool Association
Community Features Community Pool
Amenities Available Beach Rights, Basketball Court, Beach Access, Marina, Boat Ramp, Clubhouse, Controlled Access, Fitness Center, Picnic Area, Playground, Pickleball, Park, Pool, Tennis Court(s), Trail(s)
Water Access Desc Public
Roof Type Composition
Porch Deck, Patio, Porch
Private Pool No
Building
Lot Description Cleared, Subdivision, Pond on Lot
Story 1
Entry Level One
Foundation Slab
Sewer Public Sewer
Water Public
Architectural Style Traditional
Level or Stories One
Additional Building Shed(s)
New Construction No
Schools
Elementary Schools James Street Elementary School
Middle Schools Lincoln Junior High School
High Schools Coldspring-Oakhurst High School
School District 101 - Coldspring-Oakhurst Consolidated
Others
HOA Name Cape Royale / Grand Manors
Tax ID 86428
Ownership Full Ownership
Security Features Gated with Attendant,Controlled Access
Acceptable Financing Cash, Conventional, FHA, VA Loan
Listing Terms Cash, Conventional, FHA, VA Loan








