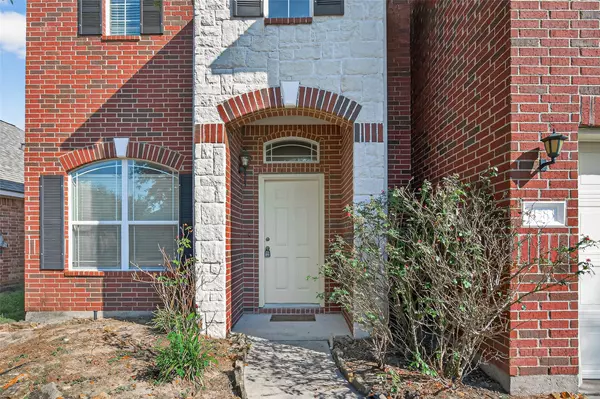
4 Beds
3 Baths
2,960 SqFt
4 Beds
3 Baths
2,960 SqFt
Key Details
Property Type Single Family Home
Sub Type Detached
Listing Status Active
Purchase Type For Rent
Square Footage 2,960 sqft
Subdivision Kings Mill 03
MLS Listing ID 61193081
Style Detached
Bedrooms 4
Full Baths 2
Half Baths 1
HOA Y/N No
Year Built 2008
Available Date 2025-10-17
Lot Size 5,248 Sqft
Acres 0.1205
Property Sub-Type Detached
Property Description
Location
State TX
County Montgomery
Community Community Pool
Area Kingwood West
Interior
Interior Features High Ceilings, Vaulted Ceiling(s)
Heating Central, Gas
Cooling Central Air, Electric
Flooring Tile
Fireplace No
Appliance Convection Oven, Dishwasher, Gas Cooktop, Disposal, Microwave, Dryer, Refrigerator, Washer
Laundry Washer Hookup, Electric Dryer Hookup, Gas Dryer Hookup
Exterior
Exterior Feature Deck, Fully Fenced, Fence, Patio
Parking Features Attached, Garage
Garage Spaces 2.0
Fence Back Yard
Pool Association
Community Features Community Pool
Amenities Available Picnic Area, Playground, Pool, Trail(s)
Water Access Desc Public
Porch Deck, Patio
Private Pool No
Building
Lot Description Subdivision
Story 2
Entry Level Two
Sewer Public Sewer
Water Public
Architectural Style Detached
Level or Stories 2
New Construction No
Schools
Elementary Schools Kings Manor Elementary School
Middle Schools Woodridge Forest Middle School
High Schools West Fork High School
School District 39 - New Caney
Others
Pets Allowed Conditional, Pet Deposit
Tax ID 6424-03-07500
Security Features Smoke Detector(s)








