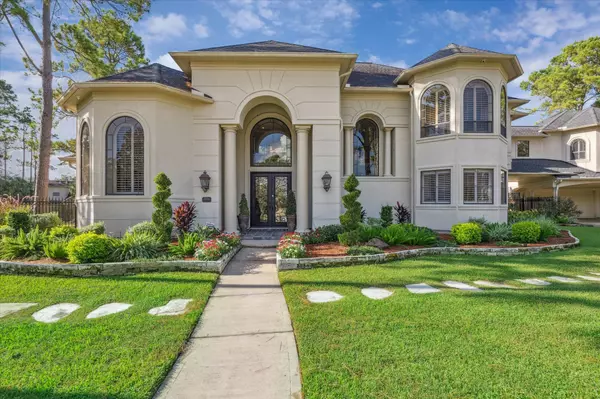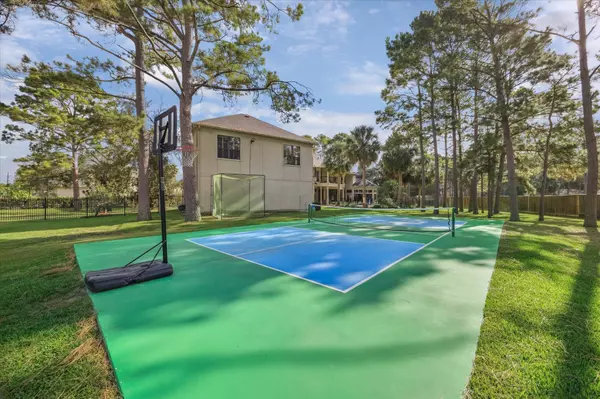
5 Beds
5 Baths
4,922 SqFt
5 Beds
5 Baths
4,922 SqFt
Key Details
Property Type Single Family Home
Sub Type Detached
Listing Status Active
Purchase Type For Rent
Square Footage 4,922 sqft
Subdivision The Forest Of Friendswood
MLS Listing ID 69438160
Style Detached,Mediterranean
Bedrooms 5
Full Baths 4
Half Baths 1
HOA Y/N No
Land Lease Frequency Long Term
Year Built 2000
Available Date 2025-10-22
Lot Size 0.964 Acres
Acres 0.964
Property Sub-Type Detached
Property Description
Location
State TX
County Galveston
Area Friendswood
Interior
Interior Features Breakfast Bar, Balcony, Entrance Foyer, Granite Counters, High Ceilings, Jetted Tub, Kitchen/Family Room Combo, Bath in Primary Bedroom, Pantry, Ceiling Fan(s)
Heating Central, Gas
Cooling Central Air, Electric
Flooring Carpet, Marble, Tile
Fireplaces Number 1
Fireplaces Type Gas Log
Fireplace Yes
Appliance Dishwasher, Gas Cooktop, Disposal, Microwave, Oven, Refrigerator
Laundry Washer Hookup
Exterior
Exterior Feature Balcony, Deck, Fence, Sprinkler/Irrigation, Patio, Private Yard
Parking Features Attached Carport, Additional Parking, Driveway, Detached, Garage, Garage Door Opener
Garage Spaces 3.0
Carport Spaces 3
Fence Back Yard
Pool Gunite, Pool/Spa Combo
Amenities Available Trail(s)
Water Access Desc Public
Porch Balcony, Deck, Patio
Private Pool Yes
Building
Lot Description Cul-De-Sac, Subdivision, Wooded
Story 2
Entry Level Two
Sewer Public Sewer
Water Public
Architectural Style Detached, Mediterranean
Level or Stories 2
New Construction No
Schools
Elementary Schools Westwood Elementary School (Friendswood)
Middle Schools Friendswood Junior High School
High Schools Friendswood High School
School District 20 - Friendswood
Others
Pets Allowed Conditional, Pet Deposit
Tax ID 3393-0001-0008-000
Security Features Fire Sprinkler System,Smoke Detector(s)








