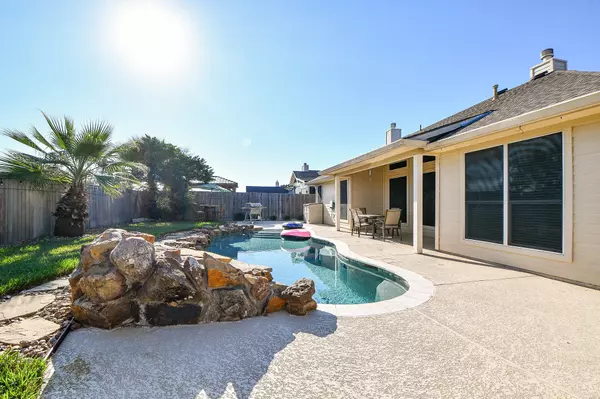
4 Beds
2 Baths
2,102 SqFt
4 Beds
2 Baths
2,102 SqFt
Key Details
Property Type Single Family Home
Sub Type Detached
Listing Status Active
Purchase Type For Sale
Square Footage 2,102 sqft
Price per Sqft $190
Subdivision Gleannloch Farms Sec 22
MLS Listing ID 97199966
Style Traditional
Bedrooms 4
Full Baths 2
HOA Fees $97/ann
HOA Y/N Yes
Year Built 2003
Annual Tax Amount $7,835
Tax Year 2025
Lot Size 7,483 Sqft
Acres 0.1718
Property Sub-Type Detached
Property Description
The home is amazing and you get to live in Gleannloch Farms desirable master-planned community with a 27-hole Championship golf course, 3 swimming pools, equestrian area, tennis and pickleball areas, and fishing lakes. Come out and visit as quickly as you can!
Location
State TX
County Harris
Community Community Pool, Master Planned Community, Golf
Area Spring/Klein/Tomball
Interior
Interior Features Breakfast Bar, Crown Molding, Double Vanity, High Ceilings, Kitchen/Family Room Combo, Pantry, Window Treatments, Kitchen/Dining Combo, Living/Dining Room
Heating Central, Gas
Cooling Central Air, Electric
Flooring Carpet, Tile, Wood
Fireplaces Number 1
Fireplaces Type Gas, Gas Log
Fireplace Yes
Appliance Dishwasher, Electric Cooktop, Electric Range, Disposal, Microwave, Oven
Laundry Washer Hookup, Electric Dryer Hookup, Gas Dryer Hookup
Exterior
Exterior Feature Covered Patio, Deck, Fence, Sprinkler/Irrigation, Porch, Patio, Private Yard, Tennis Court(s)
Parking Features Attached, Garage
Garage Spaces 2.0
Fence Back Yard
Pool Heated, In Ground
Community Features Community Pool, Master Planned Community, Golf
Amenities Available Basketball Court, Dog Park, Fitness Center, Golf Course, Pickleball
Water Access Desc Public
Roof Type Composition
Porch Covered, Deck, Patio, Porch
Private Pool Yes
Building
Lot Description Near Golf Course, Subdivision
Story 1
Entry Level One
Foundation Slab
Sewer Public Sewer
Water Public
Architectural Style Traditional
Level or Stories One
New Construction No
Schools
Elementary Schools Frank Elementary School
Middle Schools Doerre Intermediate School
High Schools Klein Cain High School
School District 32 - Klein
Others
HOA Name First Service Residential
Tax ID 123-104-001-0023
Ownership Full Ownership
Security Features Smoke Detector(s)
Acceptable Financing Cash, Conventional, FHA, VA Loan
Listing Terms Cash, Conventional, FHA, VA Loan








