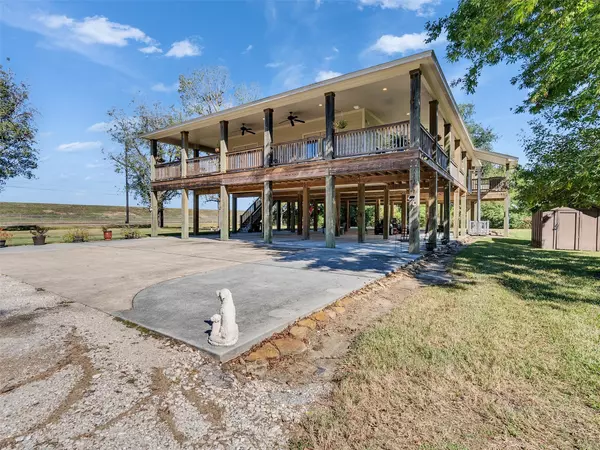
2 Beds
3 Baths
1,800 SqFt
2 Beds
3 Baths
1,800 SqFt
Key Details
Property Type Single Family Home
Sub Type Detached
Listing Status Active
Purchase Type For Sale
Square Footage 1,800 sqft
Price per Sqft $443
Subdivision George Ellis League Sub Tr
MLS Listing ID 15849103
Style Contemporary/Modern
Bedrooms 2
Full Baths 2
Half Baths 1
HOA Y/N No
Year Built 2018
Annual Tax Amount $10,870
Tax Year 2025
Lot Size 3.000 Acres
Acres 3.0
Property Sub-Type Detached
Property Description
Home features 7 patio bay doors, 14 windows w/ custom shades, ceiling fans in every room, 12 on porch. Heavy duty lift and stairs for access. 350' deep well on property with RO water filtration system.
4000 sq ft of covered paved space under the home, plumbed for outdoor kitchen, bath or bar.
33 solar panels, Generac whole-home generator, and 500-gal propane tank. Buried electric, and aerobic septic system.
50x35 ft barn/shop with water, power, and large parking area—perfect for equipment, vehicles, or work operations. Space to expand buildings or establish a home-based business.
A rare combination of comfort, privacy, utility, and commercial potential.
Location
State TX
County Harris
Area Baytown/Harris County
Interior
Interior Features Kitchen Island, Kitchen/Family Room Combo, Pantry, Window Treatments, Ceiling Fan(s), Kitchen/Dining Combo, Programmable Thermostat
Heating Central, Electric
Cooling Central Air, Electric
Flooring Carpet, Engineered Hardwood
Fireplace No
Appliance Dishwasher, Disposal, Microwave, Refrigerator, Washer
Exterior
Exterior Feature Covered Patio, Deck, Fully Fenced, Fence, Porch, Patio, Private Yard, Storage
Parking Features Additional Parking, Boat, Driveway, None, RV Access/Parking, Workshop in Garage
Fence Back Yard
Roof Type Composition
Porch Covered, Deck, Patio, Porch
Private Pool No
Building
Lot Description Cleared, Backs to Greenbelt/Park, Side Yard
Story 1
Entry Level One
Foundation Pillar/Post/Pier
Sewer Aerobic Septic, Septic Tank
Architectural Style Contemporary/Modern
Level or Stories One
Additional Building Barn(s), Stable(s), Shed(s), Workshop
New Construction No
Schools
Elementary Schools Victoria Walker Elementary School
Middle Schools E F Green Junior School
High Schools Goose Creek Memorial
School District 23 - Goose Creek Consolidated
Others
Tax ID 040-221-000-0053
Security Features Security System Owned,Smoke Detector(s)








