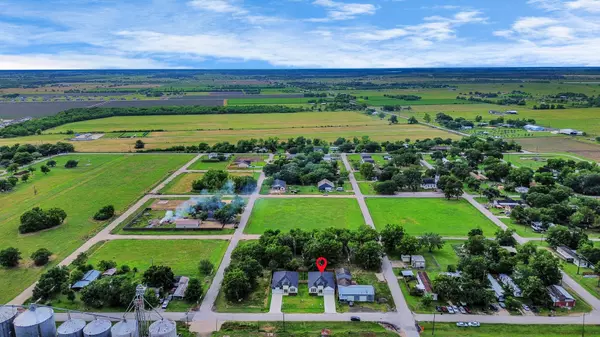
4 Beds
3 Baths
1,986 SqFt
4 Beds
3 Baths
1,986 SqFt
Key Details
Property Type Single Family Home
Listing Status Active
Purchase Type For Rent
Square Footage 1,986 sqft
Subdivision Town Of Beasley
MLS Listing ID 10149629
Style Contemporary/Modern,Detached
Bedrooms 4
Full Baths 2
Half Baths 1
Construction Status New Construction
HOA Y/N No
Land Lease Frequency Long Term
Year Built 2025
Available Date 2025-11-10
Lot Size 0.303 Acres
Acres 0.303
Property Description
Luxury builder, unmatched quality—schedule your showing today!
Location
State TX
County Fort Bend
Area Fort Bend Northwest Area
Interior
Interior Features Crown Molding, Entrance Foyer, High Ceilings, Quartz Counters, Ceiling Fan(s), Programmable Thermostat
Heating Central, Gas
Cooling Central Air, Electric
Flooring Vinyl
Fireplace No
Appliance Dishwasher, Disposal, Gas Oven, Gas Range, Microwave, ENERGY STAR Qualified Appliances
Laundry Washer Hookup, Electric Dryer Hookup, Gas Dryer Hookup
Exterior
Exterior Feature Fully Fenced, Fence, Private Yard
Parking Features Attached, Garage
Garage Spaces 2.0
Fence Back Yard
Water Access Desc Public
Porch Mosquito System
Private Pool No
Building
Lot Description Cleared
Faces Southeast
Story 1
Entry Level One
Sewer Public Sewer
Water Public
Architectural Style Contemporary/Modern, Detached
Level or Stories One
New Construction Yes
Construction Status New Construction
Schools
Elementary Schools Beasley Elementary School (Lamar)
Middle Schools George Junior High School
High Schools Terry High School
School District 33 - Lamar Consolidated
Others
Pets Allowed Pet Deposit, Pet Restrictions
Tax ID 1425-00-025-0110-901
Security Features Smoke Detector(s)








