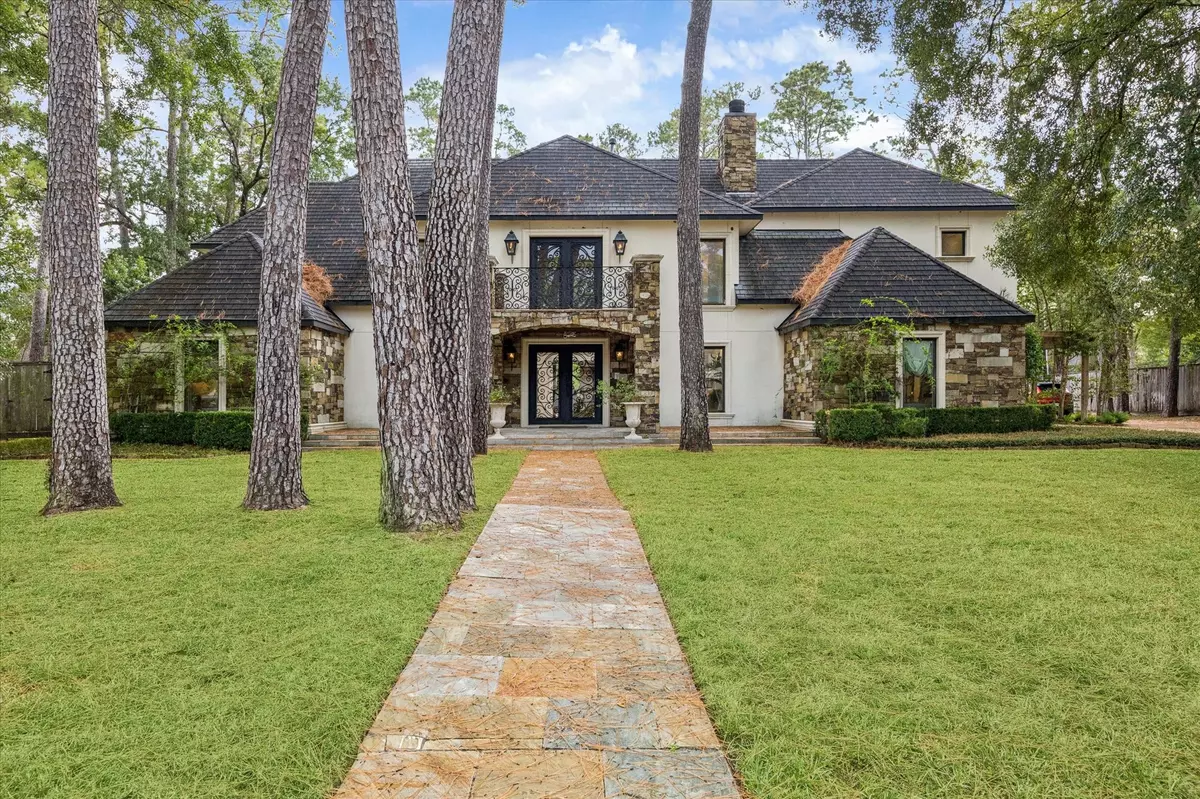
6 Beds
8 Baths
5,501 SqFt
6 Beds
8 Baths
5,501 SqFt
Key Details
Property Type Single Family Home
Sub Type Detached
Listing Status Active
Purchase Type For Sale
Square Footage 5,501 sqft
Price per Sqft $690
Subdivision Tara Oaks
MLS Listing ID 41544862
Style French Provincial,Traditional
Bedrooms 6
Full Baths 7
Half Baths 1
HOA Fees $20/ann
HOA Y/N Yes
Year Built 2009
Annual Tax Amount $49,345
Tax Year 2025
Lot Size 0.507 Acres
Acres 0.5073
Property Sub-Type Detached
Property Description
Location
State TX
County Harris
Area Memorial Villages
Interior
Interior Features Beamed Ceilings, Open Beams/Beamed Ceailings, Crown Molding, Double Vanity, Entrance Foyer, High Ceilings, Hot Tub/Spa, Intercom, Pots & Pan Drawers, Separate Shower, Vanity, Vaulted Ceiling(s), Wired for Sound, Ceiling Fan(s), Programmable Thermostat
Heating Central, Gas, Zoned
Cooling Central Air, Electric, Zoned
Flooring Carpet, Stone, Wood
Fireplaces Number 2
Fireplaces Type Gas, Gas Log, Wood Burning, Outside
Equipment Intercom
Fireplace Yes
Appliance Convection Oven, Dishwasher, Electric Oven, Free-Standing Range, Disposal, Gas Oven, Gas Range, Ice Maker, Microwave, Dryer, ENERGY STAR Qualified Appliances, Refrigerator, Washer
Laundry Gas Dryer Hookup
Exterior
Exterior Feature Balcony, Covered Patio, Fence, Hot Tub/Spa, Sprinkler/Irrigation, Outdoor Kitchen, Porch, Patio
Parking Features Detached, Garage
Garage Spaces 2.0
Fence Back Yard
Pool Gunite, Heated, In Ground, Salt Water
Water Access Desc Public
Roof Type Composition
Porch Balcony, Covered, Deck, Patio, Porch
Private Pool Yes
Building
Lot Description Subdivision, Backs to Greenbelt/Park, Side Yard
Faces North
Story 2
Entry Level Two
Foundation Pillar/Post/Pier, Slab
Sewer Public Sewer
Water Public
Architectural Style French Provincial, Traditional
Level or Stories Two
Additional Building Garage Apartment
New Construction No
Schools
Elementary Schools Hunters Creek Elementary School
Middle Schools Spring Branch Middle School (Spring Branch)
High Schools Memorial High School (Spring Branch)
School District 49 - Spring Branch
Others
HOA Name Self Managed
Tax ID 095-298-000-0003
Ownership Full Ownership
Security Features Intercom,Security System Owned,Smoke Detector(s)








