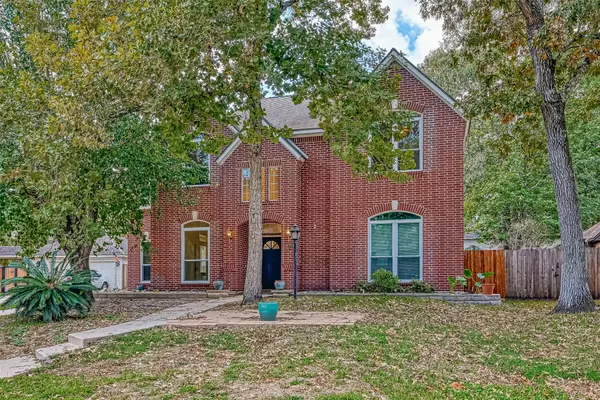$352,000
$349,000
0.9%For more information regarding the value of a property, please contact us for a free consultation.
4 Beds
3 Baths
2,941 SqFt
SOLD DATE : 12/09/2022
Key Details
Sold Price $352,000
Property Type Single Family Home
Sub Type Detached
Listing Status Sold
Purchase Type For Sale
Square Footage 2,941 sqft
Price per Sqft $119
Subdivision Mills Branch Village
MLS Listing ID 46368090
Sold Date 12/09/22
Style Traditional
Bedrooms 4
Full Baths 3
HOA Fees $3/ann
HOA Y/N Yes
Year Built 1992
Annual Tax Amount $7,090
Tax Year 2021
Lot Size 7,967 Sqft
Acres 0.1829
Property Sub-Type Detached
Property Description
Welcome to your new home! Plenty of space for all of your needs. This highly functional floor plan is AMAZING! Primary bedroom down and as a bonus there is also additional bedroom downstairs. Just right for a nursery, yoga space, or home office. Have elderly parents that come and visit? This extra room downstairs would also make a great guest room attached to a full bath. The open floor plan makes the home a breeze to entertain all of your guests. Upstairs you'll find 3 additional rooms, a game room, and bonus room. SO MUCH SPACE! This home also comes with recently replaced shingles, front windows, HVAC units, fresh paint, and new primary shower. Outdoors you'll find plenty of space in the driveway and attached/detached garage. Located on a quiet cul-de-sac with a greenbelt entrance the location doesn't get any better!
Location
State TX
County Harris
Area Kingwood East
Interior
Heating Central, Gas
Cooling Central Air, Electric
Fireplaces Number 1
Fireplaces Type Gas Log
Fireplace Yes
Appliance Dishwasher, Disposal, Microwave
Laundry Washer Hookup, Electric Dryer Hookup
Exterior
Parking Features Garage
Garage Spaces 2.0
Water Access Desc Public
Roof Type Composition
Private Pool No
Building
Lot Description Cul-De-Sac, Subdivision
Story 2
Entry Level Two
Foundation Slab
Sewer Public Sewer
Water Public
Architectural Style Traditional
Level or Stories Two
New Construction No
Schools
Elementary Schools Hidden Hollow Elementary School
Middle Schools Creekwood Middle School
High Schools Kingwood High School
School District 29 - Humble
Others
HOA Name Sterling ASI
Tax ID 117-337-003-0024
Acceptable Financing Cash, Conventional, FHA, VA Loan
Listing Terms Cash, Conventional, FHA, VA Loan
Read Less Info
Want to know what your home might be worth? Contact us for a FREE valuation!

Our team is ready to help you sell your home for the highest possible price ASAP

Bought with Red Door Realty & Associates







