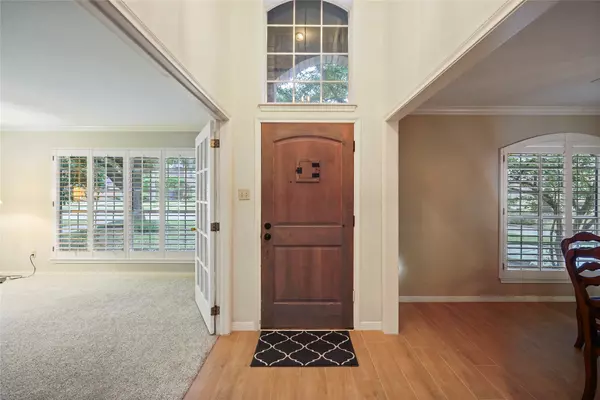$400,000
$409,900
2.4%For more information regarding the value of a property, please contact us for a free consultation.
4 Beds
4 Baths
3,568 SqFt
SOLD DATE : 12/27/2022
Key Details
Sold Price $400,000
Property Type Single Family Home
Sub Type Detached
Listing Status Sold
Purchase Type For Sale
Square Footage 3,568 sqft
Price per Sqft $112
Subdivision Greentree
MLS Listing ID 32008243
Sold Date 12/27/22
Style Traditional
Bedrooms 4
Full Baths 3
Half Baths 1
HOA Fees $2/ann
HOA Y/N Yes
Year Built 1986
Annual Tax Amount $8,222
Tax Year 2021
Lot Size 10,044 Sqft
Acres 0.2306
Property Sub-Type Detached
Property Description
Wonderful Greentree family home nestled in the trees with no back neighbors! The welcoming entryway is flanked by an awesome study and formal dining room, both with plantation shutters. The spacious island kitchen overlooks the breakfast area and beautiful family room, recent wood look tile floors installed, ship lap wall, gas log fireplace, along with a grand sun room/flex room addition, perfect for a work out room. The darling hallway powder bath leads you to the large primary bedroom/ensuite bath, recently updated Oct/Nov 2022 with newly installed shower, seamless shower door, double sinks, granite counters, hardware, walk-in closet. Second floor boasts a large game room with built-ins, huge storage closet, three additional nice-sized bedrooms, recent carpet replacement, plus two more full bathrooms. Outside off of the sun room you will find a flagstone patio, spacious, private back yard with greenbelt behind! ****3 car attached oversized garage***** A true charmer!
Location
State TX
County Harris
Community Community Pool
Area Kingwood East
Interior
Interior Features Breakfast Bar, Crown Molding, Double Vanity, Entrance Foyer, Hollywood Bath, High Ceilings, Jetted Tub, Kitchen Island, Kitchen/Family Room Combo, Bath in Primary Bedroom, Pantry, Solid Surface Counters, Separate Shower, Tub Shower, Window Treatments, Ceiling Fan(s), Programmable Thermostat
Heating Central, Gas
Cooling Central Air, Electric
Flooring Carpet, Tile
Fireplaces Number 1
Fireplaces Type Gas Log
Equipment Satellite Dish
Fireplace Yes
Appliance Double Oven, Dishwasher, Electric Cooktop, Electric Oven, Disposal, Microwave
Laundry Washer Hookup, Electric Dryer Hookup, Gas Dryer Hookup
Exterior
Exterior Feature Deck, Fully Fenced, Fence, Sprinkler/Irrigation, Porch, Patio, Private Yard
Parking Features Attached, Garage, Garage Door Opener
Garage Spaces 3.0
Fence Back Yard
Community Features Community Pool
Water Access Desc Public
Roof Type Composition
Porch Deck, Patio, Porch
Private Pool No
Building
Lot Description Greenbelt, Subdivision, Backs to Greenbelt/Park
Story 2
Entry Level Two
Foundation Slab
Builder Name Perry
Sewer Public Sewer
Water Public
Architectural Style Traditional
Level or Stories Two
New Construction No
Schools
Elementary Schools Greentree Elementary School
Middle Schools Creekwood Middle School
High Schools Kingwood High School
School District 29 - Humble
Others
HOA Name KAM
HOA Fee Include Recreation Facilities
Tax ID 115-420-042-0020
Ownership Full Ownership
Security Features Security System Owned,Smoke Detector(s)
Acceptable Financing Cash, Conventional, FHA
Listing Terms Cash, Conventional, FHA
Read Less Info
Want to know what your home might be worth? Contact us for a FREE valuation!

Our team is ready to help you sell your home for the highest possible price ASAP

Bought with Keller Williams RealtyNortheast







