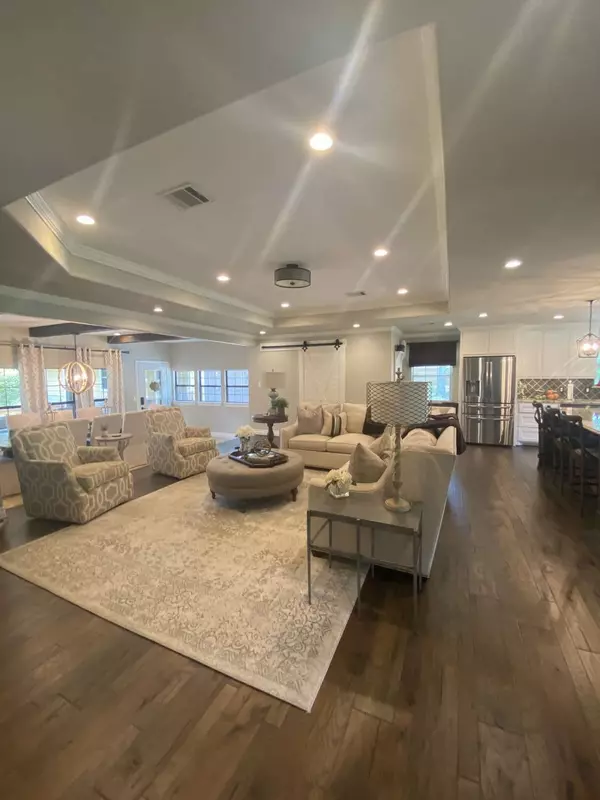$420,000
$419,900
For more information regarding the value of a property, please contact us for a free consultation.
3 Beds
3 Baths
2,470 SqFt
SOLD DATE : 08/12/2022
Key Details
Sold Price $420,000
Property Type Single Family Home
Sub Type Detached
Listing Status Sold
Purchase Type For Sale
Square Footage 2,470 sqft
Price per Sqft $170
Subdivision Woodbranch 03
MLS Listing ID 38721859
Sold Date 08/12/22
Style Ranch
Bedrooms 3
Full Baths 3
HOA Y/N No
Year Built 1975
Annual Tax Amount $4,514
Tax Year 2021
Lot Size 1.024 Acres
Acres 1.0242
Property Sub-Type Detached
Property Description
Custom 3 bdrm,3 bath ranch home with stack stone exterior with 2 fireplaces, a 4 car garage with full bath,potential in law plan . Also features a 2 car Porte cochere, a 16 x 20 covered pavilion on tiled 1000 sq ft outdoor area. All nestled on 1.2 acres in desirable Woodbranch in New Caney. Totally remodeled with open concept kitchen /den area with large island and custom glass backsplash. Custom built-in's in all closets,Art niches, barrel and dome ceilings , with custom hardwood floors. This property won't last long a must see.
Location
State TX
County Montgomery
Area Porter/New Caney East
Interior
Interior Features Double Vanity, Granite Counters, Jetted Tub, Kitchen Island, Kitchen/Family Room Combo, Pots & Pan Drawers, Pantry, Self-closing Cabinet Doors, Soaking Tub, Separate Shower, Tub Shower
Heating Central, Electric, Heat Pump
Cooling Central Air, Electric
Flooring Carpet, Stone, Wood
Fireplaces Number 2
Fireplace Yes
Appliance Dishwasher, Electric Cooktop, Electric Oven, Disposal, Microwave
Laundry Washer Hookup, Electric Dryer Hookup
Exterior
Exterior Feature Covered Patio, Deck, Porch, Patio, Storage
Parking Features Attached Carport, Detached Carport, Detached, Garage, Garage Door Opener, Oversized, Porte-Cochere, Workshop in Garage
Garage Spaces 4.0
Carport Spaces 2
Fence None
Water Access Desc Public
Roof Type Composition
Porch Covered, Deck, Patio, Porch
Private Pool No
Building
Lot Description Cleared
Faces Southwest
Story 1
Entry Level One
Foundation Slab
Sewer Public Sewer
Water Public
Architectural Style Ranch
Level or Stories One
Additional Building Shed(s), Workshop
New Construction No
Schools
Elementary Schools Tavola Elementary School (New Caney)
Middle Schools Keefer Crossing Middle School
High Schools New Caney High School
School District 39 - New Caney
Others
Tax ID 9610-03-04400
Acceptable Financing Cash, Conventional, FHA
Listing Terms Cash, Conventional, FHA
Read Less Info
Want to know what your home might be worth? Contact us for a FREE valuation!

Our team is ready to help you sell your home for the highest possible price ASAP

Bought with Ross & Marshall Realty







