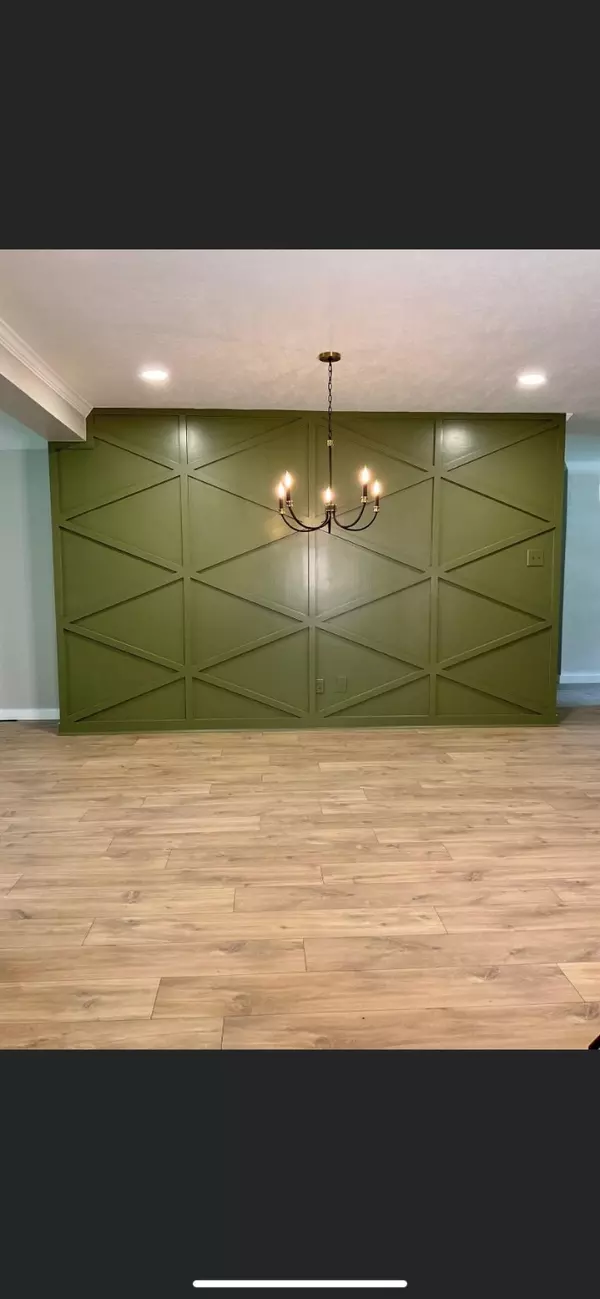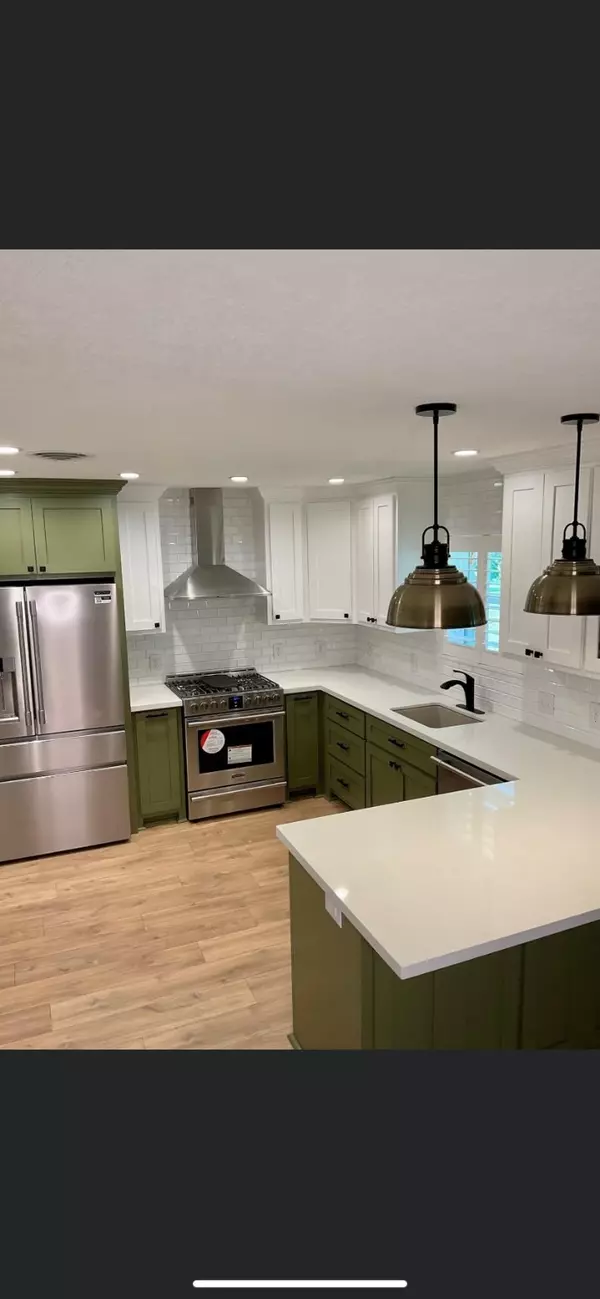$330,000
$369,000
10.6%For more information regarding the value of a property, please contact us for a free consultation.
3 Beds
2 Baths
1,951 SqFt
SOLD DATE : 08/26/2022
Key Details
Sold Price $330,000
Property Type Single Family Home
Sub Type Detached
Listing Status Sold
Purchase Type For Sale
Square Footage 1,951 sqft
Price per Sqft $169
Subdivision Calder Terrace Addition
MLS Listing ID 83951187
Sold Date 08/26/22
Style Traditional
Bedrooms 3
Full Baths 2
HOA Y/N No
Year Built 1962
Annual Tax Amount $4,816
Tax Year 2021
Property Sub-Type Detached
Property Description
Move-in ready! Recently renovated open floor plan is truly a showplace in a sought-after neighborhood offering many updates and amenities to enjoy. Specifically, Texas Built Cabinetry, quartz countertops in kitchen, all new kitchen appliances include S/S Frigidaire refrigerator, and stunning light fixtures. Walk-in pantry with nearby laundry room conveniently located indoors with decorative tile flooring and tankless water heater. Luxury vinyl plank floors throughout with (existing) marble floors in primary and guest baths. En-suite primary bedroom beautifully updated featuring automatic soft-close barn door and large walk-in closet. Interior plantation shutters, closets with built-in storage, new base boards, window and door trims. Freshly painted interior and exterior with new roof and insulated/Low-E windows. Attractive curb appeal featuring new exterior shutters and lightening. Storage shed recently painted with electrical power. It's a must see! All remarks Per Seller.
Location
State TX
County Jefferson
Community Curbs, Gutter(S)
Interior
Interior Features Breakfast Bar, Crown Molding, Double Vanity, Granite Counters, Quartz Counters, Self-closing Cabinet Doors, Self-closing Drawers, Tub Shower, Vanity, Walk-In Pantry, Window Treatments, Ceiling Fan(s), Kitchen/Dining Combo, Programmable Thermostat
Heating Central, Gas
Cooling Central Air, Electric, Gas
Flooring Marble, Plank, Vinyl
Fireplace No
Appliance Dishwasher, Disposal, Gas Range, Microwave, ENERGY STAR Qualified Appliances, Refrigerator, Tankless Water Heater
Laundry Washer Hookup, Electric Dryer Hookup, Gas Dryer Hookup
Exterior
Exterior Feature Covered Patio, Deck, Fence, Patio, Storage
Parking Features Attached, Driveway, Garage, Garage Door Opener
Garage Spaces 2.0
Fence Back Yard
Community Features Curbs, Gutter(s)
Water Access Desc Public
Roof Type Composition
Porch Covered, Deck, Patio
Private Pool No
Building
Lot Description Subdivision
Faces West
Story 1
Entry Level One
Foundation Slab
Sewer Public Sewer
Water Public
Architectural Style Traditional
Level or Stories One
Additional Building Shed(s)
New Construction No
Schools
Elementary Schools Curtis Elementary School (Beaumont)
Middle Schools Marshall Middle School (Beaumont)
High Schools West Brook High School
School District 143 - Beaumont
Others
Tax ID 009300-000-008900-00000
Ownership Full Ownership
Security Features Smoke Detector(s)
Acceptable Financing Cash, Conventional
Listing Terms Cash, Conventional
Read Less Info
Want to know what your home might be worth? Contact us for a FREE valuation!

Our team is ready to help you sell your home for the highest possible price ASAP

Bought with Kirby Smith Realty Group







