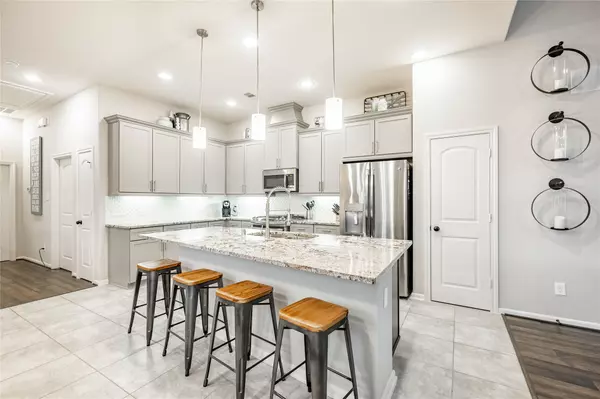$280,000
$275,000
1.8%For more information regarding the value of a property, please contact us for a free consultation.
3 Beds
3 Baths
2,186 SqFt
SOLD DATE : 09/15/2022
Key Details
Sold Price $280,000
Property Type Townhouse
Sub Type Townhouse
Listing Status Sold
Purchase Type For Sale
Square Footage 2,186 sqft
Price per Sqft $128
Subdivision Eagle Spgs Sec 51
MLS Listing ID 78235146
Sold Date 09/15/22
Style Traditional
Bedrooms 3
Full Baths 2
Half Baths 1
HOA Fees $18/ann
HOA Y/N No
Year Built 2016
Annual Tax Amount $7,353
Tax Year 2021
Property Sub-Type Townhouse
Property Description
Gorgeous townhome located in award-winning Eagle Springs, on a corner, wooded lot! Your new home features 3 bedrooms, 2.5 baths, gameroom/home office/4th bedroom, with the primary bedroom conveniently located on the main living floor! The main living area on the 2nd floor boasts a large chef's kitchen with oversized island, open to the dining room and living room with dramatic ceilings, a huge covered balcony, the primary bed/bath, a half bath, and a utility room! Floor-to-ceiling windows let in tons of natural light and the tree-lined views surrounding the home! First floor includes two guest bedrooms, hall bathroom, a large flex room perfect for a gameroom, home office, or 4th bedroom, and a large covered patio! The serene backyard is beautifully landscaped and surrounded by mature trees! Prime location in Eagle Springs, with tons of community amenities (clubhouse, fitness center, sports complex, two pools, splash pad, events, etc). This home is a must see!
Location
State TX
County Harris
Community Community Pool, Clubhouse
Area Atascocita South
Interior
Interior Features Breakfast Bar, Balcony, Double Vanity, Entrance Foyer, Granite Counters, High Ceilings, Kitchen Island, Kitchen/Family Room Combo, Bath in Primary Bedroom, Pantry, Soaking Tub, Tub Shower, Wired for Sound, Window Treatments, Ceiling Fan(s), Kitchen/Dining Combo, Programmable Thermostat
Heating Central, Gas
Cooling Central Air, Electric
Flooring Carpet, Engineered Hardwood, Tile
Fireplace No
Appliance Dryer, Dishwasher, Disposal, Gas Range, Microwave, Oven, Refrigerator, Washer
Laundry Laundry in Utility Room, Electric Dryer Hookup
Exterior
Exterior Feature Balcony, Deck, Fence, Sprinkler/Irrigation, Patio, Private Yard, Tennis Court(s)
Parking Features Additional Parking, Attached, Garage, Garage Door Opener
Garage Spaces 2.0
Community Features Community Pool, Clubhouse
Water Access Desc Public
View North, West
Roof Type Composition
Porch Balcony, Deck, Patio
Private Pool No
Building
Lot Description Front Yard, Backs to Greenbelt/Park, Side Yard
Faces East
Story 2
Entry Level Two
Foundation Slab
Sewer Public Sewer
Water Public
Architectural Style Traditional
Level or Stories 2
New Construction No
Schools
Elementary Schools Eagle Springs Elementary School
Middle Schools Timberwood Middle School
High Schools Atascocita High School
School District 29 - Humble
Others
HOA Name Eagle Springs Community Assoc
HOA Fee Include Clubhouse,Insurance,Maintenance Grounds,Recreation Facilities
Tax ID 136-994-001-0070
Ownership Full Ownership
Security Features Prewired,Security System Owned,Smoke Detector(s)
Acceptable Financing Cash, Conventional, FHA, Investor Financing, Texas Vet, USDA Loan, VA Loan
Listing Terms Cash, Conventional, FHA, Investor Financing, Texas Vet, USDA Loan, VA Loan
Read Less Info
Want to know what your home might be worth? Contact us for a FREE valuation!

Our team is ready to help you sell your home for the highest possible price ASAP

Bought with Compass RE Texas, LLC







