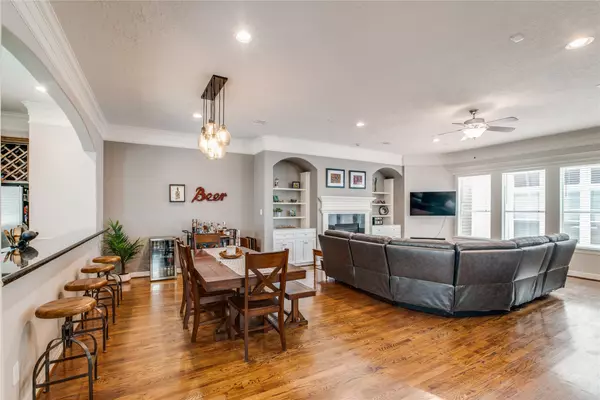$465,000
$479,000
2.9%For more information regarding the value of a property, please contact us for a free consultation.
3 Beds
4 Baths
2,873 SqFt
SOLD DATE : 10/12/2022
Key Details
Sold Price $465,000
Property Type Single Family Home
Sub Type Detached
Listing Status Sold
Purchase Type For Sale
Square Footage 2,873 sqft
Price per Sqft $161
Subdivision Carina Court
MLS Listing ID 52511316
Sold Date 10/12/22
Style Traditional
Bedrooms 3
Full Baths 3
Half Baths 1
HOA Y/N No
Year Built 2006
Annual Tax Amount $8,856
Tax Year 2021
Lot Size 1,851 Sqft
Acres 0.0425
Property Sub-Type Detached
Property Description
Welcome home to 944 W 22nd Street! This beautiful 3-bedroom, 3.5-bath home is located in a gated Shady Acres community. When you arrive, you'll appreciate the level of care the sellers have practiced in maintaining their home. Since they purchased, the sellers have updated the primary bathroom with a huge frameless glass shower. The real hardwood floors & custom built-in shelves set this property apart from the rest. Plus, there's plenty of space with a large living room, breakfast nook & oversized bedrooms. One unique aspect of this home is the 3 exterior doors, including one to the 1st floor bedroom (perfect for short or long term rental). You'll also love the plentiful cabinet space & balcony off of the primary bedroom, & a lovely outdoor living space. Luckily, this community does not have an HOA & is only a short walk from neighborhood favorites like Hubcap Grill & Cedar Creek. Call us today for more info on the features of this home & to schedule your Virtual or Private Tour!
Location
State TX
County Harris
Area Heights/Greater Heights
Interior
Interior Features Breakfast Bar, Crown Molding, Double Vanity, Granite Counters, High Ceilings, Bath in Primary Bedroom, Pantry, Soaking Tub, Separate Shower, Ceiling Fan(s)
Heating Central, Gas
Cooling Central Air, Electric
Flooring Carpet, Tile, Wood
Fireplaces Number 1
Fireplaces Type Gas Log
Fireplace Yes
Appliance Dishwasher, Electric Oven, Disposal, Gas Range, Microwave
Laundry Washer Hookup, Electric Dryer Hookup
Exterior
Exterior Feature Balcony, Deck, Patio
Parking Features Attached, Garage
Garage Spaces 2.0
Water Access Desc Public
Roof Type Composition
Porch Balcony, Deck, Patio
Private Pool No
Building
Story 3
Entry Level Three Or More
Foundation Slab
Sewer Public Sewer
Water Public
Architectural Style Traditional
Level or Stories Three Or More
New Construction No
Schools
Elementary Schools Sinclair Elementary School (Houston)
Middle Schools Hamilton Middle School (Houston)
High Schools Waltrip High School
School District 27 - Houston
Others
Tax ID 128-157-001-0002
Security Features Security Gate,Smoke Detector(s)
Acceptable Financing Cash, Conventional, FHA, VA Loan
Listing Terms Cash, Conventional, FHA, VA Loan
Read Less Info
Want to know what your home might be worth? Contact us for a FREE valuation!

Our team is ready to help you sell your home for the highest possible price ASAP

Bought with Intero Real Estate Services







