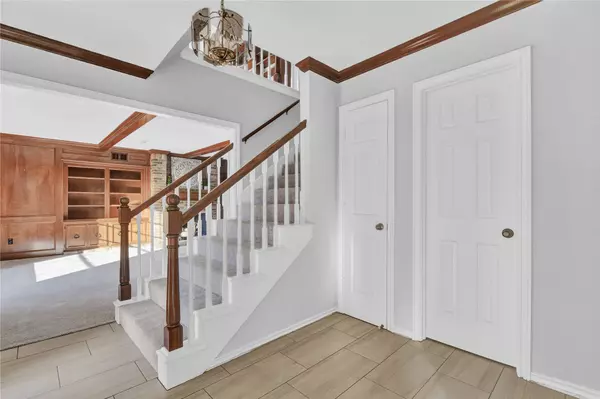$380,000
$380,000
For more information regarding the value of a property, please contact us for a free consultation.
4 Beds
4 Baths
2,864 SqFt
SOLD DATE : 09/28/2022
Key Details
Sold Price $380,000
Property Type Single Family Home
Sub Type Detached
Listing Status Sold
Purchase Type For Sale
Square Footage 2,864 sqft
Price per Sqft $132
Subdivision Bear Branch
MLS Listing ID 27837272
Sold Date 09/28/22
Style Traditional
Bedrooms 4
Full Baths 3
Half Baths 1
HOA Fees $2/ann
HOA Y/N Yes
Year Built 1978
Annual Tax Amount $7,253
Tax Year 2021
Lot Size 0.332 Acres
Acres 0.3324
Property Sub-Type Detached
Property Description
RARE FIND- Oversized 3 CAR GARAGE, SPARKLING POOL, 4/3.5/GAMEROOM at such a LOW PRICE! Interior and Exterior Freshly Painted and Carpet Installed in June 2022!! Tiled Entry splits to Consecutive Formals and Paneled Den with Fireplace, Built-Ins, Bar area, and a wall of windows to view the Pool. Kitchen with Sleek, White Cabinets and Counters. Charming Breakfast Room offers Pool Views. Utility Room has washer, dryer, extra refrigerator/freezer space, and a broom closet. Primary Suite Downstairs. Stroll upstairs to a Gameroom with built-ins, Two Bedrooms share a Hollywood Bathroom, and an additional Bedroom has a private Bathroom with Shower. 2015- HVAC and ductwork. ZONED to exemplary Rated Schools- Bear Branch Elementary, Creekwood Middle and K-Park High School, plus ideally located at the end of a quiet cul-de-sac street. WOW! NEVER FLOODED!! NO SURVEY- Buyer will need to purchase a new one.
ROOF REPLACED AUGUST 2022!
Location
State TX
County Harris
Community Community Pool, Golf
Area Kingwood West
Interior
Interior Features Central Vacuum, Double Vanity, Entrance Foyer, Hollywood Bath, Tub Shower, Programmable Thermostat
Heating Central, Gas
Cooling Central Air, Electric
Flooring Carpet, Tile
Fireplaces Number 1
Fireplaces Type Gas
Fireplace Yes
Appliance Dishwasher, Electric Cooktop, Electric Oven, Disposal
Laundry Washer Hookup, Electric Dryer Hookup, Gas Dryer Hookup
Exterior
Exterior Feature Deck, Fence, Patio
Parking Features Driveway, Detached, Garage, Garage Door Opener, Oversized
Garage Spaces 3.0
Fence Back Yard
Pool Gunite, In Ground
Community Features Community Pool, Golf
Water Access Desc Public
Roof Type Composition
Porch Deck, Patio
Private Pool Yes
Building
Lot Description Cul-De-Sac, Near Golf Course
Story 2
Entry Level Two
Foundation Slab
Sewer Public Sewer
Water Public
Architectural Style Traditional
Level or Stories Two
New Construction No
Schools
Elementary Schools Bear Branch Elementary School (Humble)
Middle Schools Creekwood Middle School
High Schools Kingwood High School
School District 29 - Humble
Others
HOA Name Kingwood Association Management
Tax ID 109-864-000-0011
Acceptable Financing Cash, Conventional
Listing Terms Cash, Conventional
Read Less Info
Want to know what your home might be worth? Contact us for a FREE valuation!

Our team is ready to help you sell your home for the highest possible price ASAP

Bought with Orchard Brokerage







