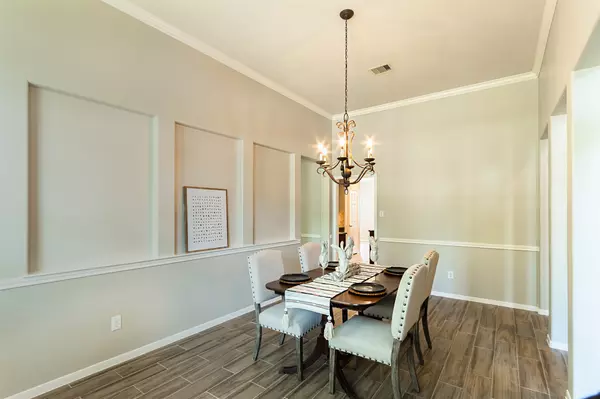$388,000
$393,900
1.5%For more information regarding the value of a property, please contact us for a free consultation.
3 Beds
2 Baths
2,710 SqFt
SOLD DATE : 08/31/2022
Key Details
Sold Price $388,000
Property Type Single Family Home
Sub Type Detached
Listing Status Sold
Purchase Type For Sale
Square Footage 2,710 sqft
Price per Sqft $143
Subdivision Lakemont Cove Sec 3
MLS Listing ID 67993145
Sold Date 08/31/22
Style Contemporary/Modern,Traditional
Bedrooms 3
Full Baths 2
HOA Fees $4/ann
HOA Y/N Yes
Year Built 2008
Annual Tax Amount $7,756
Tax Year 2021
Lot Size 9,949 Sqft
Acres 0.2284
Property Sub-Type Detached
Property Description
Welcome to this move in ready home. This lovely single story home features a premium lot, new tile floors throughout the house, 3/4 bedrooms, 2 baths with attached 2-car garage. Upon entering the home is the formal dinning and to the left is a flex room (study or bedroom). The kitchen boasting granite countertops, stainless steel appliances, a breakfast bar, breakfast nook and opens to the living room. The living room has plenty of windows for natural lighting, new ceiling fan, a fireplace and high ceilings. The primary bedroom features coffered ceiling, ensuite bathroom with a garden tub, separate shower, updated light fixtures and his/hers vanities. The backyard has a large covered patio with a gas grill to entertain your friends and family. Additionally, the backyard has plenty of space for a pool.
Location
State TX
County Fort Bend
Community Community Pool
Area Fort Bend County North/Richmond
Interior
Heating Central, Electric
Cooling Central Air, Electric
Flooring Carpet, Tile
Fireplaces Number 1
Fireplace Yes
Appliance Dishwasher, Free-Standing Range, Microwave
Exterior
Exterior Feature Covered Patio, Sprinkler/Irrigation, Patio
Parking Features Attached, Garage
Garage Spaces 2.0
Community Features Community Pool
Water Access Desc Public
Roof Type Composition
Porch Covered, Deck, Patio
Private Pool No
Building
Lot Description Cul-De-Sac
Faces South
Story 1
Entry Level One
Foundation Slab
Sewer Public Sewer
Water Public
Architectural Style Contemporary/Modern, Traditional
Level or Stories One
New Construction No
Schools
Elementary Schools Mcneill Elementary School
Middle Schools Wertheimer/Briscoe Junior High School
High Schools Foster High School
School District 33 - Lamar Consolidated
Others
HOA Name Graham Management
Tax ID 4791-03-001-0560-901
Acceptable Financing Cash, Conventional, FHA, VA Loan
Listing Terms Cash, Conventional, FHA, VA Loan
Read Less Info
Want to know what your home might be worth? Contact us for a FREE valuation!

Our team is ready to help you sell your home for the highest possible price ASAP

Bought with Intercity, Realtors







