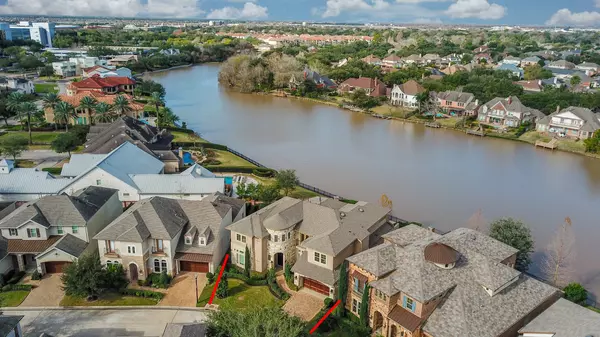$1,460,000
$1,533,000
4.8%For more information regarding the value of a property, please contact us for a free consultation.
5 Beds
6 Baths
5,415 SqFt
SOLD DATE : 08/04/2022
Key Details
Sold Price $1,460,000
Property Type Single Family Home
Sub Type Detached
Listing Status Sold
Purchase Type For Sale
Square Footage 5,415 sqft
Price per Sqft $269
Subdivision Lake Pointe
MLS Listing ID 67715477
Sold Date 08/04/22
Style Traditional
Bedrooms 5
Full Baths 5
Half Baths 1
HOA Fees $6/ann
HOA Y/N Yes
Year Built 2017
Tax Year 2021
Lot Size 9,230 Sqft
Acres 0.2119
Property Sub-Type Detached
Property Description
Beautiful waterfront luxury custom home better than a new built! It has stucco & stone exterior and a magnificent iron door with dramatic entry, and solid wood floor downstairs. 2 covered outdoor living spaces (downstairs portch and upstairs balcony) to view and access to Oyster Creek. Outstanding gourmet kitchen, sub zero refrigerator, spacious pantry, wine racks, lots custom cabinets and storage space. Chief gas range with pot-filler and 3 ovens. The oversized primary suite is downstairs along, gorgeous bathroom with 2 top shower heads, beautiful bath tub, custom his and hers vanities; His and Her walk-in closet. 2nd bedroom down with a full bathroom. A study down with designed high ceiling and solid wood floor. Upstairs game room, media room, wine cooler cabinets. 3 spacious bedrooms upstairs, all with private baths, a total of 5 bedrooms 5 full baths one half bath. need 3 hours showing notice for accompany showing only, no supra lockbox.
Location
State TX
County Fort Bend
Community Community Pool, Curbs, Gutter(S)
Interior
Interior Features Breakfast Bar, Balcony, Butler's Pantry, Double Vanity, Granite Counters, Hollywood Bath, High Ceilings, Kitchen Island, Kitchen/Family Room Combo, Bath in Primary Bedroom, Pots & Pan Drawers, Pantry, Pot Filler, Self-closing Cabinet Doors, Self-closing Drawers, Separate Shower, Vanity, Walk-In Pantry, Wired for Sound, Window Treatments, Ceiling Fan(s)
Heating Central, Gas, Geothermal
Cooling Central Air, Electric
Flooring Carpet, Engineered Hardwood, Tile
Fireplaces Number 1
Fireplaces Type Free Standing, Gas, Gas Log
Fireplace Yes
Appliance Double Oven, Dishwasher, Electric Oven, Free-Standing Range, Disposal, Gas Oven, Gas Range, Indoor Grill, Microwave, Oven, ENERGY STAR Qualified Appliances, Refrigerator
Laundry Washer Hookup, Electric Dryer Hookup, Gas Dryer Hookup
Exterior
Exterior Feature Balcony, Covered Patio, Deck, Fully Fenced, Fence, Sprinkler/Irrigation, Patio, Tennis Court(s)
Parking Features Attached, Garage, Garage Door Opener
Garage Spaces 2.0
Fence Back Yard
Community Features Community Pool, Curbs, Gutter(s)
Waterfront Description Lake,Lake Front,Waterfront
View Y/N Yes
Water Access Desc Public
View Lake, Water
Roof Type Composition
Porch Balcony, Covered, Deck, Patio
Private Pool No
Building
Lot Description Subdivision, Views, Waterfront
Story 2
Entry Level Two
Foundation Slab
Builder Name David Weekley Homes
Sewer Public Sewer
Water Public
Architectural Style Traditional
Level or Stories Two
New Construction No
Schools
Elementary Schools Highlands Elementary School (Fort Bend)
Middle Schools Dulles Middle School
High Schools Dulles High School
School District 19 - Fort Bend
Others
HOA Name yes / FCCA
Tax ID 4755-04-001-0250-907
Ownership Full Ownership
Security Features Security Gate,Prewired,Security System Owned,Smoke Detector(s)
Acceptable Financing Cash, Conventional
Listing Terms Cash, Conventional
Read Less Info
Want to know what your home might be worth? Contact us for a FREE valuation!

Our team is ready to help you sell your home for the highest possible price ASAP

Bought with Schwing Sugar Land Properties






