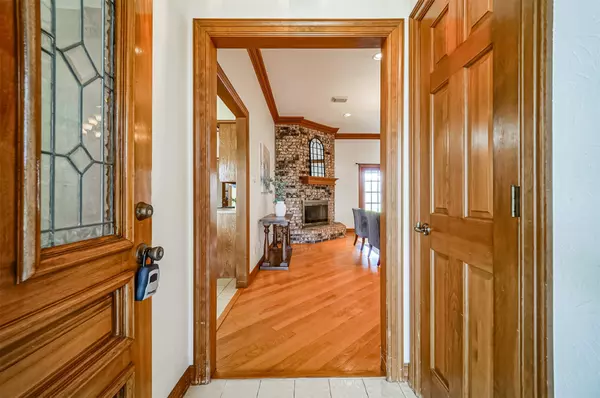$286,000
$290,000
1.4%For more information regarding the value of a property, please contact us for a free consultation.
3 Beds
2 Baths
1,669 SqFt
SOLD DATE : 08/19/2022
Key Details
Sold Price $286,000
Property Type Single Family Home
Sub Type Detached
Listing Status Sold
Purchase Type For Sale
Square Footage 1,669 sqft
Price per Sqft $171
Subdivision Regency Park Sec 03
MLS Listing ID 45257231
Sold Date 08/19/22
Style Traditional
Bedrooms 3
Full Baths 2
HOA Y/N No
Year Built 1986
Annual Tax Amount $5,748
Tax Year 2021
Lot Size 7,226 Sqft
Acres 0.1659
Property Sub-Type Detached
Property Description
Charming 1 story home in the heart of Deer Park. This all brick home offers a large family room with corner fireplace, French doors to covered patio, and wood floors. The kitchen provides ample cabinets, a high-end gas stove, microwave, dishwasher and breakfast bar. Large laundry room with a door to the patio for easy access to detached garage. Owner's suite offers wood floors, fresh paint, high ceilings, and private bath with built-in cabinets and storage. Two secondary bedrooms and a secondary bathroom with jetted walk-in shower, perfect for elderly care. The large covered back patio is a great place to relax in the evenings or entertain on weekends. 2 car carport provides great space for extra shaded parking. Deer Park schools and close to all shopping and restaurants at Beltway 8, HWY 225, and Fairmont Parkway.
Location
State TX
County Harris
Community Curbs
Area Deer Park
Interior
Interior Features Breakfast Bar, Double Vanity, High Ceilings, Ceiling Fan(s)
Heating Central, Gas
Cooling Central Air, Electric
Fireplaces Number 1
Fireplaces Type Gas, Wood Burning
Fireplace Yes
Appliance Dishwasher, Gas Oven, Gas Range
Laundry Washer Hookup, Electric Dryer Hookup, Gas Dryer Hookup
Exterior
Exterior Feature Covered Patio, Fence, Patio
Parking Features Detached Carport, Driveway, Detached, Garage, Garage Door Opener
Garage Spaces 2.0
Carport Spaces 2
Fence Back Yard
Community Features Curbs
Water Access Desc Public
Roof Type Composition
Porch Covered, Deck, Patio
Private Pool No
Building
Lot Description Subdivision
Story 1
Entry Level One
Foundation Slab
Sewer Public Sewer
Water Public
Architectural Style Traditional
Level or Stories One
New Construction No
Schools
Elementary Schools Jp Dabbs Elementary School
Middle Schools Bonnette Junior High School
High Schools Deer Park High School
School District 16 - Deer Park
Others
Tax ID 114-688-009-0031
Acceptable Financing Cash, Conventional, FHA, VA Loan
Listing Terms Cash, Conventional, FHA, VA Loan
Read Less Info
Want to know what your home might be worth? Contact us for a FREE valuation!

Our team is ready to help you sell your home for the highest possible price ASAP

Bought with Metro Plus Realty PLLC







