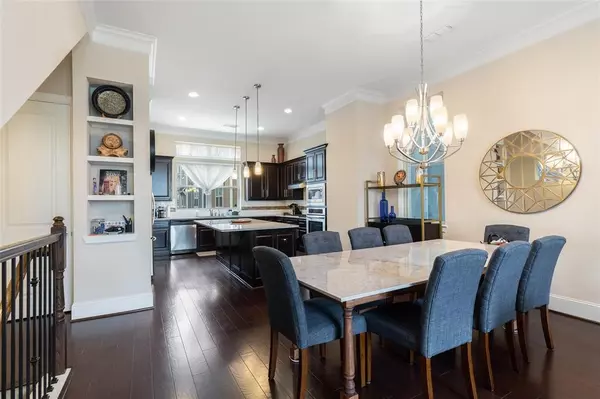$500,000
$520,000
3.8%For more information regarding the value of a property, please contact us for a free consultation.
3 Beds
4 Baths
2,019 SqFt
SOLD DATE : 08/04/2022
Key Details
Sold Price $500,000
Property Type Single Family Home
Sub Type Detached
Listing Status Sold
Purchase Type For Sale
Square Footage 2,019 sqft
Price per Sqft $247
Subdivision Park Place/Hts
MLS Listing ID 80843336
Sold Date 08/04/22
Style Traditional
Bedrooms 3
Full Baths 3
Half Baths 1
HOA Fees $19/ann
HOA Y/N Yes
Year Built 2014
Annual Tax Amount $8,541
Tax Year 2021
Lot Size 1,511 Sqft
Acres 0.0347
Property Sub-Type Detached
Property Description
Conveniently located in The Heights! Walking distance to one of Houston's hottest mixed-use projects; Heights MKT. This home boasts a chef's kitchen, stainless steel appliances, vaulted ceilings, a private balcony, and a rooftop terrace with pergola, and downtown views. Large master bedroom with en-suite bathroom featuring separate shower and soaking tub. Located in a gated community with refreshing community pool, ample guest parking, and directly across the street from Lawerence Park! This highly coveted home is nestled right on The Heights Hike and Bike Trail that connects to downtown. Quick & Easy I-10 access makes for a short commute downtown. *HOA includes water, landscaping, trash, sewage & fence maintenance*. Grab a quick bite at Highline park, then walk on over to your new home.
Location
State TX
County Harris
Community Community Pool
Area Heights/Greater Heights
Interior
Interior Features Breakfast Bar, Double Vanity, Granite Counters, Kitchen Island, Kitchen/Family Room Combo, Bath in Primary Bedroom, Pantry, Separate Shower, Ceiling Fan(s), Programmable Thermostat
Heating Central, Gas
Cooling Central Air, Electric
Flooring Tile, Wood
Fireplace No
Appliance Dishwasher, Disposal, Gas Oven, Microwave
Laundry Washer Hookup, Electric Dryer Hookup
Exterior
Exterior Feature Balcony, Deck, Fully Fenced, Patio
Parking Features Attached, Garage
Garage Spaces 2.0
Community Features Community Pool
Water Access Desc Public
Roof Type Composition
Porch Balcony, Deck, Mosquito System, Patio, Rooftop
Private Pool No
Building
Lot Description Subdivision
Faces North
Story 4
Entry Level Multi/Split
Foundation Slab
Sewer Public Sewer
Water Public
Architectural Style Traditional
Level or Stories Multi/Split
New Construction No
Schools
Elementary Schools Love Elementary School
Middle Schools Hogg Middle School (Houston)
High Schools Heights High School
School District 27 - Houston
Others
HOA Name King Property Management
HOA Fee Include Other
Tax ID 134-271-001-0022
Ownership Full Ownership
Security Features Security Gate,Smoke Detector(s)
Acceptable Financing Cash, Conventional, FHA, VA Loan
Listing Terms Cash, Conventional, FHA, VA Loan
Read Less Info
Want to know what your home might be worth? Contact us for a FREE valuation!

Our team is ready to help you sell your home for the highest possible price ASAP

Bought with Real Broker, LLC







