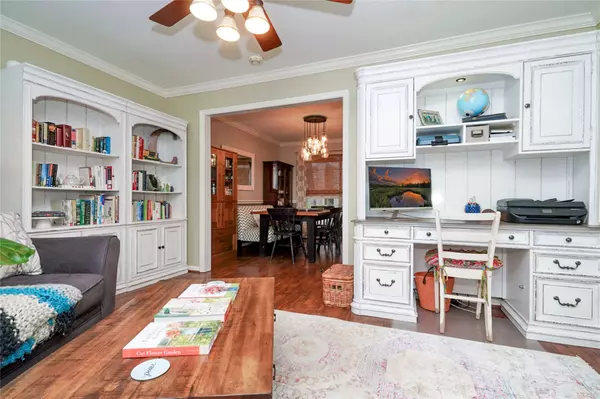$259,900
$259,900
For more information regarding the value of a property, please contact us for a free consultation.
3 Beds
3 Baths
1,952 SqFt
SOLD DATE : 01/19/2023
Key Details
Sold Price $259,900
Property Type Single Family Home
Sub Type Detached
Listing Status Sold
Purchase Type For Sale
Square Footage 1,952 sqft
Price per Sqft $133
Subdivision Mills Branch Village
MLS Listing ID 43690555
Sold Date 01/19/23
Style Traditional
Bedrooms 3
Full Baths 2
Half Baths 1
HOA Fees $3/ann
HOA Y/N Yes
Year Built 1990
Annual Tax Amount $5,519
Tax Year 2021
Lot Size 7,143 Sqft
Acres 0.164
Property Sub-Type Detached
Property Description
This home is the CREAM OF THE CROP! This updated beauty will capture your heart from the moment you open the door. Lovely 3 bedroom with a Study. New AC 9/22. Gorgeous updated Kitchen w/updated stainless appliances, pendant lighting, lots of storage, white cabinets, silestone countertops & cute breakfast space that overlooks the backyard. Updated 1/2 bath downstairs with granite & designer cabinet. Wood-like laminate flooring throughout most of the main level. Main living room is ideal for entertaining with brick fireplace & custom wood paneling. Farmhouse style dinning room with new lighting, molding & trim. The Master bedroom suite is freshly painted w/ new designer colors, Master bath has the perfect touches w/round mirrors, shower glass door & much more! The Secondary bedroom has a beautiful window seat that has storage space. Guest bathroom is recently updated with new floors, countertops/cabinet & shower. Private backyard with a garden & patio area. This home is a must see!
Location
State TX
County Harris
Community Community Pool, Curbs
Area Kingwood East
Interior
Interior Features Breakfast Bar, Double Vanity, High Ceilings, Kitchen/Family Room Combo, Pantry, Solid Surface Counters, Separate Shower, Vanity, Window Treatments, Ceiling Fan(s), Programmable Thermostat
Heating Central, Gas
Cooling Central Air, Electric
Flooring Carpet, Laminate, Tile
Fireplaces Number 1
Fireplaces Type Gas, Gas Log
Fireplace Yes
Appliance Dishwasher, Electric Oven, Disposal, Gas Range, Microwave
Laundry Washer Hookup, Electric Dryer Hookup
Exterior
Exterior Feature Deck, Fully Fenced, Fence, Patio
Parking Features Attached, Garage, Garage Door Opener
Garage Spaces 2.0
Fence Back Yard
Community Features Community Pool, Curbs
Water Access Desc Public
Roof Type Composition
Porch Deck, Patio
Private Pool No
Building
Lot Description Cul-De-Sac, Subdivision, Wooded
Story 2
Entry Level Two
Foundation Slab
Sewer Public Sewer
Water Public
Architectural Style Traditional
Level or Stories Two
New Construction No
Schools
Elementary Schools Hidden Hollow Elementary School
Middle Schools Creekwood Middle School
High Schools Kingwood High School
School District 29 - Humble
Others
HOA Name Sterling ASI/HW
Tax ID 116-741-003-0024
Security Features Security System Owned,Smoke Detector(s)
Acceptable Financing Cash, Conventional, FHA, VA Loan
Listing Terms Cash, Conventional, FHA, VA Loan
Read Less Info
Want to know what your home might be worth? Contact us for a FREE valuation!

Our team is ready to help you sell your home for the highest possible price ASAP

Bought with Keller Williams RealtyNortheast







