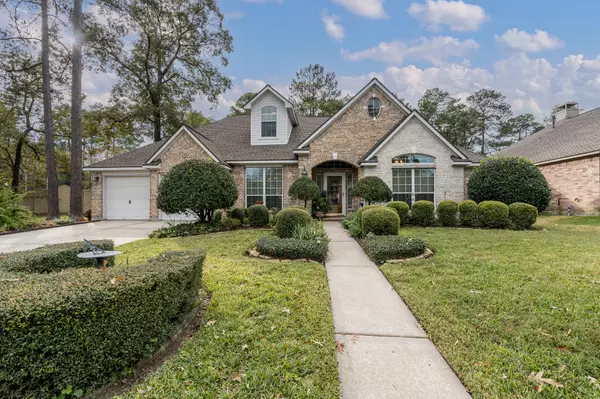$375,000
$395,000
5.1%For more information regarding the value of a property, please contact us for a free consultation.
3 Beds
2 Baths
2,517 SqFt
SOLD DATE : 01/26/2023
Key Details
Sold Price $375,000
Property Type Single Family Home
Sub Type Detached
Listing Status Sold
Purchase Type For Sale
Square Footage 2,517 sqft
Price per Sqft $148
Subdivision North Star Estates Sec 06 Amd
MLS Listing ID 70607257
Sold Date 01/26/23
Style Traditional
Bedrooms 3
Full Baths 2
HOA Fees $5/ann
HOA Y/N Yes
Year Built 2002
Annual Tax Amount $5,948
Tax Year 2022
Lot Size 7,000 Sqft
Acres 0.1607
Property Sub-Type Detached
Property Description
Wonderfully appointed, and wonderfully maintained one-story in a gated neighborhood.. is ready for a new story.
Just minutes from OLD TOWN TOMBALL, Lonestar College, Shopping, medical facilities, restaurants.. live entertainment.. no need to leave the city. From the entrance of the home.. throughout the tour..you will see: solid brick, wood floors, triple crown molding, gas fireplace, low e windows, an open concept kitchen, a walk-in pantry, so much closet space, an extended covered patio with a walking path, upgraded landscaping, a sprinkler system, french drain.. so much to love. Low tax rate. pride of ownership reigns throughout the neighborhood. Surely will not last long.. Welcome home. ( The lot adjacent to the home is listed in MLS..great opportunity)
Location
State TX
County Harris
Community Community Pool
Area Tomball
Interior
Interior Features Breakfast Bar, Crown Molding, Double Vanity, Entrance Foyer, High Ceilings, Kitchen/Family Room Combo, Pantry, Soaking Tub, Separate Shower, Window Treatments, Ceiling Fan(s), Loft, Programmable Thermostat
Heating Central, Gas
Cooling Central Air, Electric
Flooring Carpet, Tile, Wood
Fireplaces Number 1
Fireplaces Type Free Standing, Gas Log
Fireplace Yes
Appliance Dishwasher, Gas Cooktop, Disposal, Microwave, Oven
Laundry Washer Hookup, Electric Dryer Hookup, Gas Dryer Hookup
Exterior
Exterior Feature Covered Patio, Deck, Fence, Sprinkler/Irrigation, Patio
Parking Features Attached, Driveway, Electric Gate, Garage, Garage Door Opener
Garage Spaces 2.0
Fence Back Yard
Community Features Community Pool
Water Access Desc Public
Roof Type Composition
Porch Covered, Deck, Patio
Private Pool No
Building
Lot Description Cul-De-Sac, Subdivision
Faces North
Story 2
Entry Level Two
Foundation Pillar/Post/Pier, Slab
Water Public
Architectural Style Traditional
Level or Stories Two
New Construction No
Schools
Elementary Schools Tomball Elementary School
Middle Schools Tomball Junior High School
High Schools Tomball High School
School District 53 - Tomball
Others
HOA Name CKM
Tax ID 121-145-002-0002
Security Features Security Gate,Security System Owned,Controlled Access,Smoke Detector(s)
Acceptable Financing Cash, Conventional, FHA, Investor Financing, VA Loan
Listing Terms Cash, Conventional, FHA, Investor Financing, VA Loan
Read Less Info
Want to know what your home might be worth? Contact us for a FREE valuation!

Our team is ready to help you sell your home for the highest possible price ASAP

Bought with Carswell Real Estate Co. Inc.







