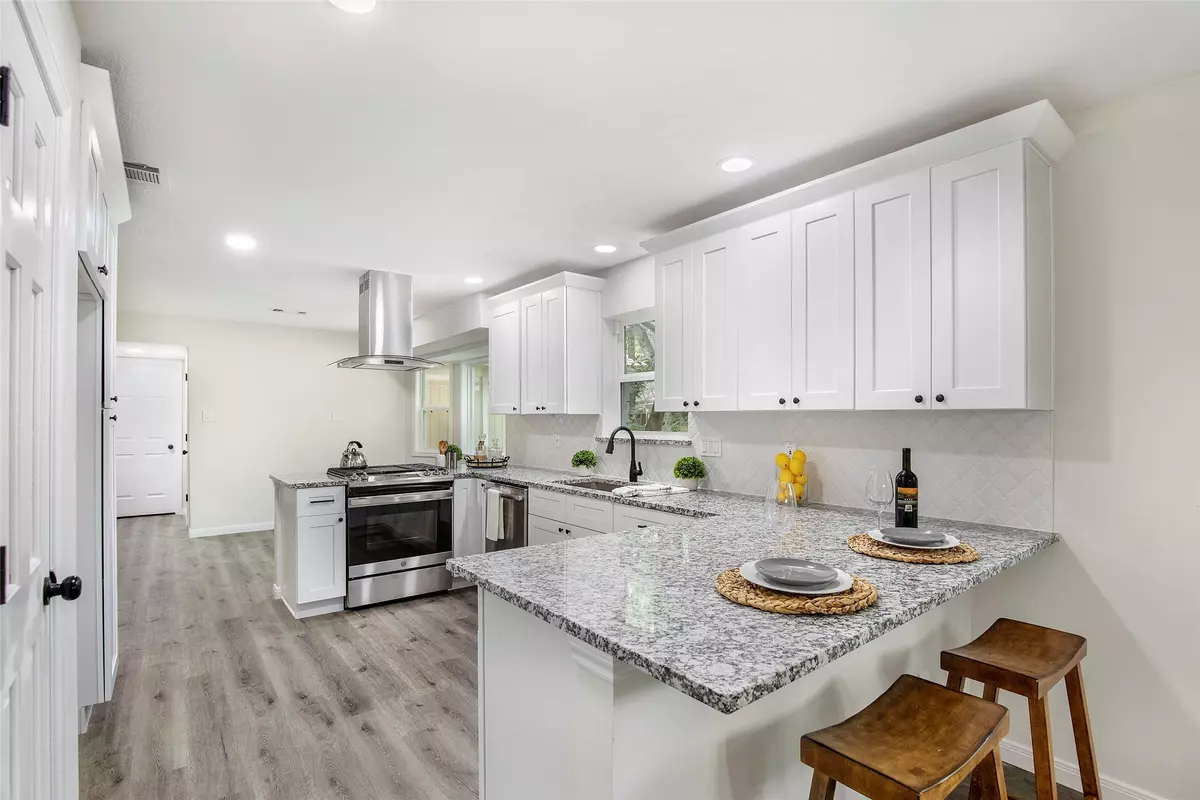$415,000
$419,999
1.2%For more information regarding the value of a property, please contact us for a free consultation.
5 Beds
3 Baths
2,759 SqFt
SOLD DATE : 03/06/2023
Key Details
Sold Price $415,000
Property Type Single Family Home
Sub Type Detached
Listing Status Sold
Purchase Type For Sale
Square Footage 2,759 sqft
Price per Sqft $150
Subdivision Bear Branch Village
MLS Listing ID 12965769
Sold Date 03/06/23
Style Traditional
Bedrooms 5
Full Baths 3
HOA Fees $3/ann
HOA Y/N Yes
Year Built 1980
Annual Tax Amount $7,110
Tax Year 2022
Lot Size 0.266 Acres
Acres 0.2657
Property Sub-Type Detached
Property Description
Stylish five bedroom home now available in Kingwood's Bear Branch Village! The spacious and flexible floorplan is ideal for entertaining & everyday living. Move-in ready and completely updated inside and out including all brand new energy-efficient vinyl windows! Downstairs you will find an inviting family room, an amazing entertainer's kitchen, formal dining space, one bedroom, and a full bath with seamless glass shower! Your primary retreat has a private bathroom boasting a seamless glass shower with dual shower heads, double sinks, and large walk-in closet. Three additional spacious bedrooms and another full bathroom are also located upstairs. Outside you will find a covered patio and plenty of room to add a pool or play space in the backyard. New electrical panel, recent water heater, fresh paint inside and out, PEX plumbing throughout, and much more! Never flooded, zoned to highly acclaimed Humble ISD schools, and close to shopping, dining, and entertainment - check it out soon!
Location
State TX
County Harris
Community Community Pool, Curbs, Golf, Gutter(S)
Area Kingwood West
Interior
Interior Features Breakfast Bar, Double Vanity, Entrance Foyer, Granite Counters, Pantry, Tub Shower
Heating Central, Gas
Cooling Central Air, Electric
Flooring Carpet, Plank, Vinyl
Fireplaces Number 1
Fireplaces Type Gas Log
Fireplace Yes
Appliance Dishwasher, Disposal, Gas Oven, Gas Range, Oven
Laundry Washer Hookup, Electric Dryer Hookup
Exterior
Exterior Feature Covered Patio, Deck, Enclosed Porch, Fence, Sprinkler/Irrigation, Patio, Private Yard, Tennis Court(s)
Parking Features Driveway, Detached, Garage
Garage Spaces 2.0
Fence Back Yard
Community Features Community Pool, Curbs, Golf, Gutter(s)
Water Access Desc Public
Roof Type Composition
Porch Covered, Deck, Patio, Porch, Screened
Private Pool No
Building
Lot Description Cul-De-Sac, Near Golf Course, Subdivision
Faces Southeast
Story 2
Entry Level Two
Foundation Slab
Sewer Public Sewer
Water Public
Architectural Style Traditional
Level or Stories Two
New Construction No
Schools
Elementary Schools Bear Branch Elementary School (Humble)
Middle Schools Creekwood Middle School
High Schools Kingwood High School
School District 29 - Humble
Others
HOA Name KAM
Tax ID 110-536-000-0020
Security Features Smoke Detector(s)
Acceptable Financing Cash, Conventional, FHA
Listing Terms Cash, Conventional, FHA
Read Less Info
Want to know what your home might be worth? Contact us for a FREE valuation!

Our team is ready to help you sell your home for the highest possible price ASAP

Bought with JLA Realty







