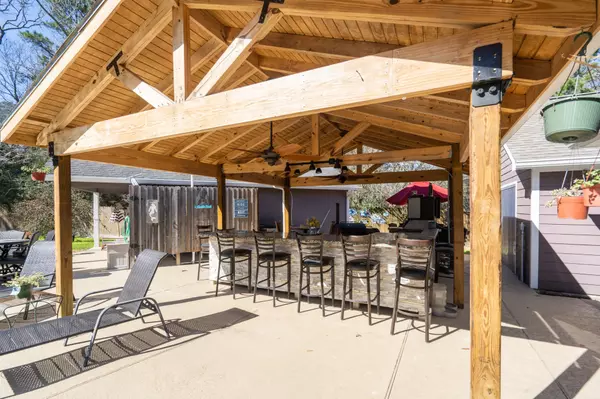$445,000
$435,000
2.3%For more information regarding the value of a property, please contact us for a free consultation.
3 Beds
2 Baths
1,732 SqFt
SOLD DATE : 03/09/2023
Key Details
Sold Price $445,000
Property Type Single Family Home
Sub Type Detached
Listing Status Sold
Purchase Type For Sale
Square Footage 1,732 sqft
Price per Sqft $256
Subdivision Woodbranch 05
MLS Listing ID 35119882
Sold Date 03/09/23
Style Traditional
Bedrooms 3
Full Baths 2
HOA Y/N No
Year Built 2007
Annual Tax Amount $9,471
Tax Year 2022
Lot Size 0.552 Acres
Acres 0.5524
Property Sub-Type Detached
Property Description
Take advantage of a new opportunity to own a lovely home on a 1/2 acre! Located near New Caney, north of Hwy 99, you can enjoy the perks of country living with the convenience of nearby amenities. This charming home offers features that are sure to please including an expansive backyard with a gorgeous pool! In addition, the home includes a pool house, a separate workshop, a covered outdoor kitchen, a golf cart garage, and additional parking. Step inside and enjoy a comfortable living room with a wood-burning fireplace. The kitchen and dining room are open to the living room creating a streamlined floor plan perfect for houseguests. You'll love the spacious primary suite with a walk-in closet and an incredible primary bath that boasts a large frameless shower. Relax outdoors on a covered patio and enjoy a view of the pool on a tree-filled lot. This home is ideal for backyard barbecues with friends and family. Call today to see how we can make this house YOUR home!
Location
State TX
County Montgomery
Community Community Pool
Area Porter/New Caney East
Interior
Interior Features Crown Molding, Double Vanity, Granite Counters, Kitchen/Family Room Combo, Tub Shower, Wired for Sound, Window Treatments, Ceiling Fan(s), Programmable Thermostat
Heating Central, Electric
Cooling Central Air, Electric
Flooring Carpet, Tile
Fireplaces Number 1
Fireplaces Type Wood Burning
Fireplace Yes
Appliance Convection Oven, Dishwasher, Electric Oven, Electric Range, Disposal, Microwave, Oven, Trash Compactor
Laundry Washer Hookup, Electric Dryer Hookup
Exterior
Exterior Feature Covered Patio, Deck, Fully Fenced, Fence, Hot Tub/Spa, Outdoor Kitchen, Porch, Patio, Private Yard, Storage
Parking Features Additional Parking, Attached, Boat, Driveway, Detached, Garage, Golf Cart Garage, Garage Door Opener, Oversized, RV Access/Parking, Workshop in Garage
Garage Spaces 2.0
Fence Back Yard
Pool Gunite, Heated, In Ground
Community Features Community Pool
Water Access Desc Public
Roof Type Composition
Porch Covered, Deck, Patio, Porch
Private Pool Yes
Building
Lot Description Subdivision, Backs to Greenbelt/Park
Story 1
Entry Level One
Foundation Slab
Sewer Public Sewer
Water Public
Architectural Style Traditional
Level or Stories One
Additional Building Shed(s), Workshop
New Construction No
Schools
Elementary Schools Tavola Elementary School (New Caney)
Middle Schools Keefer Crossing Middle School
High Schools New Caney High School
School District 39 - New Caney
Others
Tax ID 9610-05-31700
Acceptable Financing Cash, Conventional, FHA, VA Loan
Listing Terms Cash, Conventional, FHA, VA Loan
Read Less Info
Want to know what your home might be worth? Contact us for a FREE valuation!

Our team is ready to help you sell your home for the highest possible price ASAP

Bought with Keller Williams Premier RealtyKaty







