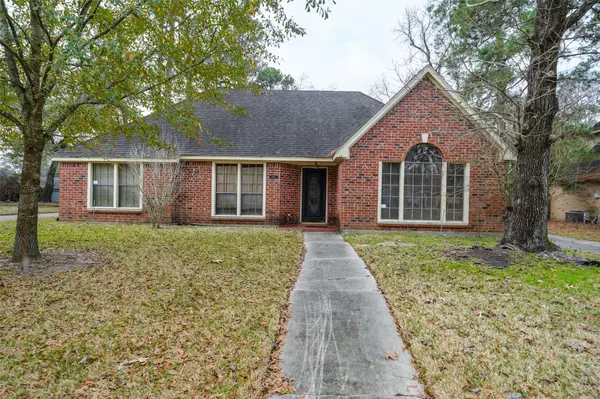$239,000
$239,000
For more information regarding the value of a property, please contact us for a free consultation.
3 Beds
2 Baths
2,179 SqFt
SOLD DATE : 03/13/2023
Key Details
Sold Price $239,000
Property Type Single Family Home
Sub Type Detached
Listing Status Sold
Purchase Type For Sale
Square Footage 2,179 sqft
Price per Sqft $109
Subdivision Hunters Ridge Village Sec 03
MLS Listing ID 14397916
Sold Date 03/13/23
Style Other
Bedrooms 3
Full Baths 2
HOA Fees $2/ann
HOA Y/N Yes
Year Built 1985
Annual Tax Amount $6,023
Tax Year 2022
Lot Size 9,997 Sqft
Acres 0.2295
Property Sub-Type Detached
Property Description
NO MORE SHOWINGS....OFFER HAS BEEN ACCEPTED SELLING AS IS - GREAT bones on this home...needings some TLC....corner lot, all brick 3 bedrooms with study in desirable Hunters Ridge Village....easy access to Northpark and Hwy. 59. Close to schools and shopping. Wonderful floorplan! ALL ROOM SIZES ARE APPROXIMATE
Location
State TX
County Harris
Area Kingwood West
Interior
Interior Features Double Vanity, Separate Shower
Heating Central, Gas
Cooling Central Air, Electric
Fireplaces Number 1
Fireplaces Type Gas
Fireplace Yes
Appliance Dishwasher, Electric Cooktop, Electric Oven, Disposal
Exterior
Parking Features Detached, Garage
Garage Spaces 1.0
Water Access Desc Public
Roof Type Composition
Private Pool No
Building
Lot Description Corner Lot
Story 1
Entry Level One
Foundation Slab
Sewer Public Sewer
Water Public
Architectural Style Other
Level or Stories One
New Construction No
Schools
Elementary Schools Bear Branch Elementary School (Humble)
Middle Schools Creekwood Middle School
High Schools Kingwood High School
School District 29 - Humble
Others
HOA Name Sterling ASI/HW
Tax ID 115-485-037-0031
Ownership Full Ownership
Acceptable Financing Cash, Conventional, FHA, Investor Financing
Listing Terms Cash, Conventional, FHA, Investor Financing
Read Less Info
Want to know what your home might be worth? Contact us for a FREE valuation!

Our team is ready to help you sell your home for the highest possible price ASAP

Bought with Red Door Realty & Associates







