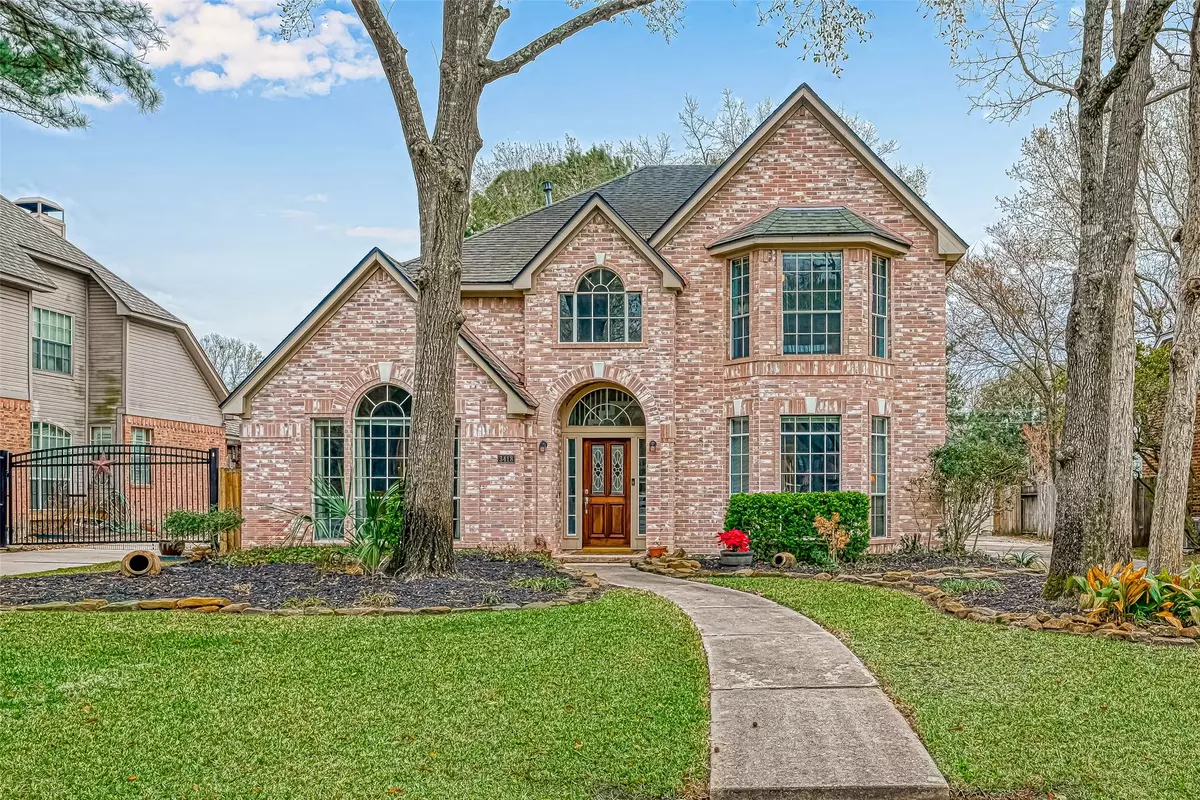$327,000
$325,000
0.6%For more information regarding the value of a property, please contact us for a free consultation.
4 Beds
3 Baths
2,586 SqFt
SOLD DATE : 04/03/2023
Key Details
Sold Price $327,000
Property Type Single Family Home
Sub Type Detached
Listing Status Sold
Purchase Type For Sale
Square Footage 2,586 sqft
Price per Sqft $126
Subdivision Mills Branch Village Sec 04
MLS Listing ID 4200735
Sold Date 04/03/23
Style Traditional
Bedrooms 4
Full Baths 2
Half Baths 1
HOA Fees $3/ann
HOA Y/N Yes
Year Built 1993
Annual Tax Amount $6,658
Tax Year 2022
Lot Size 8,080 Sqft
Acres 0.1855
Property Sub-Type Detached
Property Description
Welcome to this beautiful home located in the Mills Branch Village community. As you walk in, the impressive foyer & staircase welcomes you. This home flows and boasts upgrades throughout. From the french doors, upgraded flooring, fresh paint, and energy effecient windows, this home has it all. The Kitchen is bright and open to the family room. Gameroom & three secondary bedrooms are up with fresh carpet on the second floor. Located a short walk from one of the best neighborhood parks in Kingwood. Greenbelts throughout this village. Zoned to Creekwood & Kingwood High School and located a couple of miles away from all the amenities that Kingwood has to offer. View this Gem today!
Location
State TX
County Harris
Area Kingwood East
Interior
Interior Features Granite Counters, Ceiling Fan(s), Programmable Thermostat
Heating Central, Gas
Cooling Central Air, Electric, Attic Fan
Flooring Wood
Fireplaces Number 1
Fireplaces Type Gas Log
Fireplace Yes
Appliance Convection Oven, Dishwasher, Electric Cooktop, Disposal, Microwave
Laundry Washer Hookup, Electric Dryer Hookup, Gas Dryer Hookup
Exterior
Exterior Feature Deck, Fence, Sprinkler/Irrigation, Patio, Private Yard
Parking Features Detached, Garage
Garage Spaces 1.0
Fence Back Yard
Water Access Desc Public
Roof Type Composition
Porch Deck, Patio
Private Pool No
Building
Lot Description Subdivision
Story 2
Entry Level Two
Foundation Slab
Sewer Public Sewer
Water Public
Architectural Style Traditional
Level or Stories Two
New Construction No
Schools
Elementary Schools Hidden Hollow Elementary School
Middle Schools Creekwood Middle School
High Schools Kingwood High School
School District 29 - Humble
Others
HOA Name Sterling ASI
HOA Fee Include Other
Tax ID 117-337-007-0018
Acceptable Financing Cash, Conventional, FHA, VA Loan
Listing Terms Cash, Conventional, FHA, VA Loan
Read Less Info
Want to know what your home might be worth? Contact us for a FREE valuation!

Our team is ready to help you sell your home for the highest possible price ASAP

Bought with RE/MAX Associates Northeast







