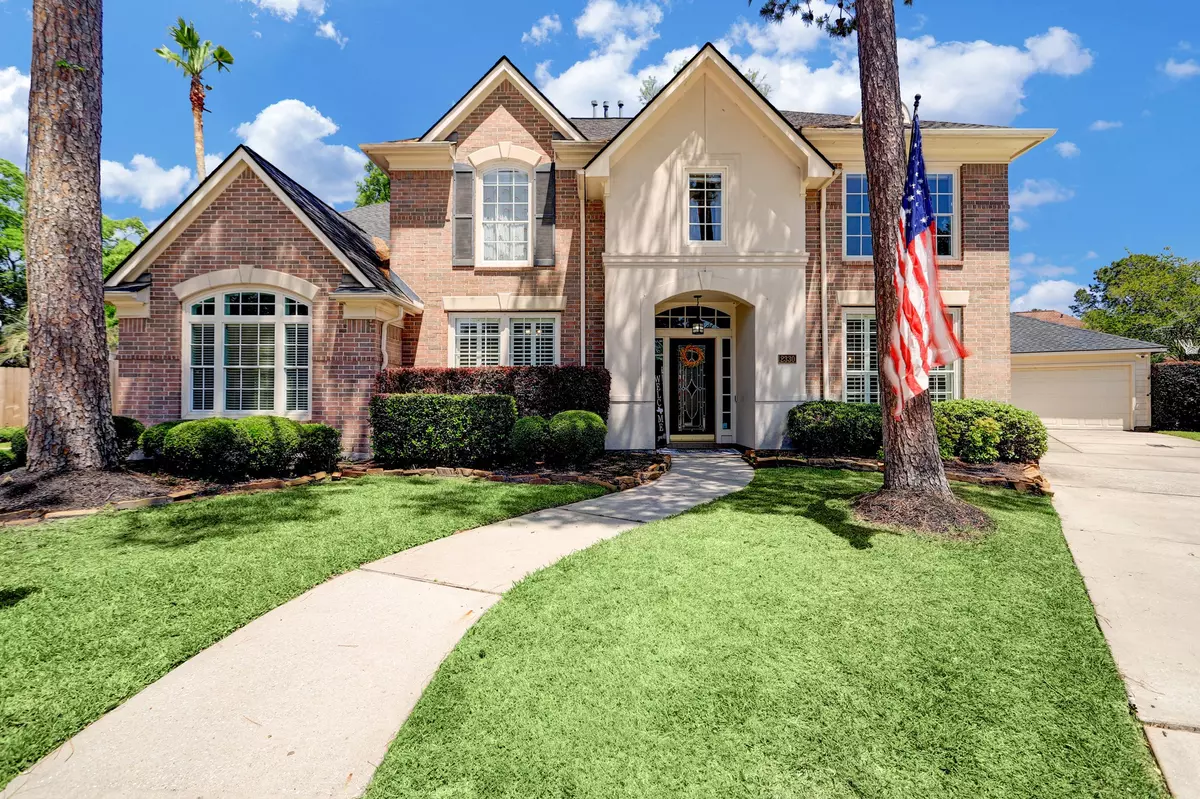$570,000
$569,900
For more information regarding the value of a property, please contact us for a free consultation.
5 Beds
4 Baths
4,009 SqFt
SOLD DATE : 05/25/2023
Key Details
Sold Price $570,000
Property Type Single Family Home
Sub Type Detached
Listing Status Sold
Purchase Type For Sale
Square Footage 4,009 sqft
Price per Sqft $142
Subdivision Riverchase
MLS Listing ID 90715973
Sold Date 05/25/23
Style Traditional
Bedrooms 5
Full Baths 4
HOA Fees $2/ann
HOA Y/N Yes
Year Built 1998
Annual Tax Amount $10,655
Tax Year 2022
Lot Size 0.277 Acres
Acres 0.2774
Property Sub-Type Detached
Property Description
Introducing an exceptional home that truly captures the essence of luxury living. Boasting over 4000sqft of living space, this stunning property features high ceilings that create a light and airy feel throughout. The homes unique design includes a second bedroom located on the first floor. A game room up provides a separate space for entertainment and relaxation. The homes elegant features continue with an open concept kitchen and family room that creates the perfect space for relaxing with the family or entertaining guests. Kitchen features double oven, island, ample counter space & plenty of storage. A dedicated study offers a quiet place to work. Home is situated in a cul de sac with a huge yard offering a patio area perfect for meals outside. Overall a magnificent home in a beautiful neighborhood with easy access to shopping, dining & entertainment. Don't miss this home! Schedule a tour and experience its beauty and comfort for yourself. HVAC 2020, floors 2020
Location
State TX
County Harris
Community Community Pool, Curbs, Golf, Gutter(S)
Area Kingwood East
Interior
Interior Features Crown Molding, Double Vanity, High Ceilings, Kitchen Island, Kitchen/Family Room Combo, Pantry, Walk-In Pantry, Ceiling Fan(s), Programmable Thermostat
Heating Central, Gas
Cooling Central Air, Electric
Flooring Carpet, Tile, Wood
Fireplaces Number 1
Fireplaces Type Gas Log
Fireplace Yes
Appliance Double Oven, Dishwasher, Electric Oven, Gas Cooktop, Disposal, Microwave
Laundry Washer Hookup, Electric Dryer Hookup, Gas Dryer Hookup
Exterior
Exterior Feature Deck, Fence, Sprinkler/Irrigation, Porch, Patio
Parking Features Attached, Garage
Garage Spaces 2.0
Fence Back Yard
Community Features Community Pool, Curbs, Golf, Gutter(s)
Water Access Desc Public
Roof Type Composition
Porch Deck, Patio, Porch
Private Pool No
Building
Lot Description Cul-De-Sac, Near Golf Course, Greenbelt, Subdivision, Wooded
Story 2
Entry Level Two
Foundation Slab
Sewer Public Sewer
Water Public
Architectural Style Traditional
Level or Stories Two
New Construction No
Schools
Elementary Schools Shadow Forest Elementary School
Middle Schools Riverwood Middle School
High Schools Kingwood High School
School District 29 - Humble
Others
HOA Name KAM
Tax ID 119-111-003-0007
Ownership Full Ownership
Security Features Smoke Detector(s)
Acceptable Financing Cash, Conventional, FHA, VA Loan
Listing Terms Cash, Conventional, FHA, VA Loan
Read Less Info
Want to know what your home might be worth? Contact us for a FREE valuation!

Our team is ready to help you sell your home for the highest possible price ASAP

Bought with Keller Williams Hou Preferred







