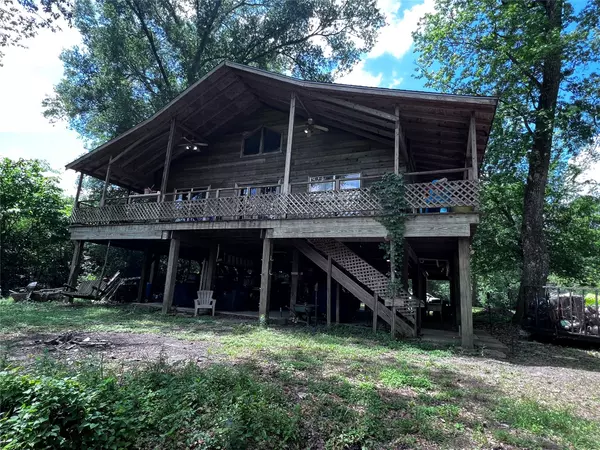$179,000
$179,900
0.5%For more information regarding the value of a property, please contact us for a free consultation.
2 Beds
1 Bath
1,690 SqFt
SOLD DATE : 05/12/2023
Key Details
Sold Price $179,000
Property Type Single Family Home
Sub Type Detached
Listing Status Sold
Purchase Type For Sale
Square Footage 1,690 sqft
Price per Sqft $105
Subdivision Woodbranch
MLS Listing ID 54857672
Sold Date 05/12/23
Style Other
Bedrooms 2
Full Baths 1
HOA Y/N No
Year Built 1993
Annual Tax Amount $4,300
Tax Year 2022
Lot Size 1.262 Acres
Acres 1.2621
Property Sub-Type Detached
Property Description
Looking for a diamond in the rough? This country home is ready for your personal touch. Inside, the rustic hickory cabinets and pretty granite countertops provide charm to the country kitchen. With 2 bedrooms, living room, breakfast room, and a versatile loft area, there is ample space to create your dream home. The custom windows and full wrap-around porch offer 360 views of your country escape. Outside, the property has ample covered parking underneath the home, a chicken coop, and plumbing and electrical RV hookups. With no deed restrictions, you can customize the property as you see fit; raise chickens, keep horses, you name it! Backing right up to Peach Creek, the property is surrounded by nature, providing a peaceful retreat from the hustle and bustle of city life. The possibilities are endless for the right buyer who doesn't mind undertaking some remodeling to bring their vision of a dream country oasis to reality. Schedule a tour today to envision your future country get-away.
Location
State TX
County Montgomery
Area Porter/New Caney East
Interior
Interior Features Bidet, Granite Counters, Window Treatments, Ceiling Fan(s), Loft
Heating Central, Electric
Cooling Central Air, Electric
Flooring Plank, Tile, Vinyl
Fireplace No
Appliance Dishwasher, Disposal, Gas Oven, Gas Range
Laundry Washer Hookup, Electric Dryer Hookup
Exterior
Exterior Feature Balcony, Fence, Porch, Private Yard
Parking Features Attached Carport, Additional Parking, Boat, Driveway, RV Access/Parking
Carport Spaces 4
Fence Partial
Waterfront Description River Front,Waterfront
Water Access Desc Public
Roof Type Composition
Porch Balcony, Porch
Private Pool No
Building
Lot Description Wooded, Waterfront, Backs to Greenbelt/Park
Faces Southwest
Entry Level One and One Half
Foundation Pillar/Post/Pier
Sewer Public Sewer
Water Public
Architectural Style Other
Level or Stories One and One Half
New Construction No
Schools
Elementary Schools Tavola Elementary School (New Caney)
Middle Schools Keefer Crossing Middle School
High Schools New Caney High School
School District 39 - New Caney
Others
Tax ID 9610-02-02200
Security Features Security Gate
Acceptable Financing Cash, Conventional, FHA
Listing Terms Cash, Conventional, FHA
Read Less Info
Want to know what your home might be worth? Contact us for a FREE valuation!

Our team is ready to help you sell your home for the highest possible price ASAP

Bought with Coldwell Banker Realty







