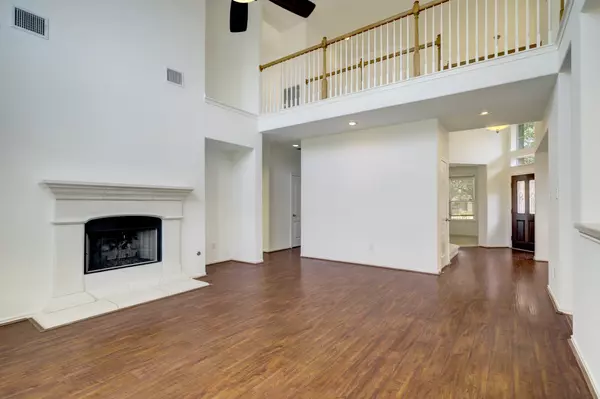$325,000
$324,000
0.3%For more information regarding the value of a property, please contact us for a free consultation.
4 Beds
3 Baths
2,926 SqFt
SOLD DATE : 05/31/2023
Key Details
Sold Price $325,000
Property Type Single Family Home
Sub Type Detached
Listing Status Sold
Purchase Type For Sale
Square Footage 2,926 sqft
Price per Sqft $111
Subdivision Kings Mill 01
MLS Listing ID 43357945
Sold Date 05/31/23
Style Traditional
Bedrooms 4
Full Baths 2
Half Baths 1
HOA Fees $4/ann
HOA Y/N Yes
Year Built 2006
Annual Tax Amount $9,051
Tax Year 2022
Lot Size 7,148 Sqft
Acres 0.1641
Property Sub-Type Detached
Property Description
Beautifully updated 4 bed, 2.5 bath home in highly desirable Kings Mill subdivision. Brand new interior and exterior paint December 2022. Property features high ceilings, spacious first floor living and dining rooms, home office/study, and gourmet kitchen open to the family room with breakfast bar, walk-in pantry, oversized island, and abundant storage space. Large primary suite includes double vanity, separate jetted tub and shower, and walk-in closet. Second floor includes 3 bedrooms, game room, and balcony overlooking first floor living room. Kings Mill offers exceptional community amenities including a recreation center, playground, walking trails, and a peaceful community lake. Easy access to 59 and other major freeways. Schedule your private tour today!
Location
State TX
County Montgomery
Community Community Pool
Area Kingwood West
Interior
Interior Features Breakfast Bar, Crown Molding, Double Vanity, Entrance Foyer, High Ceilings, Jetted Tub, Kitchen Island, Kitchen/Family Room Combo, Bath in Primary Bedroom, Pots & Pan Drawers, Pantry, Separate Shower, Walk-In Pantry, Window Treatments, Ceiling Fan(s), Programmable Thermostat
Heating Central, Electric
Cooling Central Air, Gas
Flooring Carpet, Laminate, Tile
Fireplaces Number 1
Fireplaces Type Gas Log
Fireplace Yes
Appliance Dishwasher, Gas Cooktop, Disposal, Gas Oven, Gas Range, Microwave
Laundry Washer Hookup, Electric Dryer Hookup, Gas Dryer Hookup
Exterior
Exterior Feature Deck, Fully Fenced, Fence, Sprinkler/Irrigation, Patio, Private Yard
Parking Features Attached, Garage
Garage Spaces 2.0
Fence Back Yard
Community Features Community Pool
Water Access Desc Public
Roof Type Composition
Porch Deck, Patio
Private Pool No
Building
Lot Description Subdivision, Backs to Greenbelt/Park
Story 2
Entry Level Two
Foundation Slab
Sewer Public Sewer
Water Public
Architectural Style Traditional
Level or Stories Two
New Construction No
Schools
Elementary Schools Kings Manor Elementary School
Middle Schools Woodridge Forest Middle School
High Schools Porter High School (New Caney)
School District 39 - New Caney
Others
HOA Name Montgomery Kings Mill HOA
HOA Fee Include Clubhouse,Other,Recreation Facilities
Tax ID 6424-00-04500
Ownership Full Ownership
Security Features Prewired,Security System Owned,Smoke Detector(s)
Acceptable Financing Cash, Conventional, VA Loan
Listing Terms Cash, Conventional, VA Loan
Read Less Info
Want to know what your home might be worth? Contact us for a FREE valuation!

Our team is ready to help you sell your home for the highest possible price ASAP

Bought with Discovered Homes Inv. Inc.







