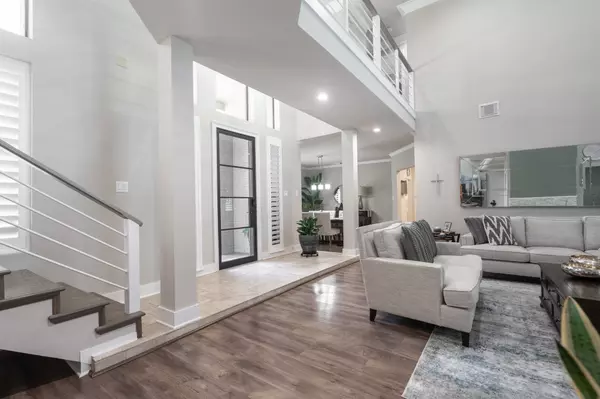$689,000
$689,000
For more information regarding the value of a property, please contact us for a free consultation.
4 Beds
4 Baths
3,770 SqFt
SOLD DATE : 06/09/2023
Key Details
Sold Price $689,000
Property Type Single Family Home
Sub Type Detached
Listing Status Sold
Purchase Type For Sale
Square Footage 3,770 sqft
Price per Sqft $182
Subdivision Fosters Mill Village
MLS Listing ID 6738608
Sold Date 06/09/23
Style Contemporary/Modern
Bedrooms 4
Full Baths 3
Half Baths 1
HOA Fees $3/ann
HOA Y/N Yes
Year Built 1985
Annual Tax Amount $13,392
Tax Year 2021
Lot Size 0.352 Acres
Acres 0.3524
Property Sub-Type Detached
Property Description
Striking views of the golf course highlight this stunning contemporary home in the premier Kingwood neighborhood of Fosters Mill Estates. On a quiet cul-de-sac street, the home has been renovated to the highest standards, with newer cabinetry, flooring, quartz counters, appliances, lighting, fixtures, and paint. The high end finishes result in a sleekly elegant space that is both stylish and comfortable. The backyard is an extension of the living space, offering unparalleled views and privacy; sip a beverage under the pergola and watch the sunset as deer graze behind the home. Or, relax on the upstairs deck watching tree-dappled shadows on the golf course. The in-ground pool is ready for summer, the AC is newer, and the roof is four years old. This home is perfect for those who are looking for a stylish and comfortable place to live in a quiet and desirable neighborhood.
Features:Modern contemporary design;High-end finishes;stunning location.
Watch the cinematic video under reels!
Location
State TX
County Harris
Community Community Pool
Area Kingwood East
Interior
Interior Features Breakfast Bar, Double Vanity, Kitchen Island, Pots & Pan Drawers, Quartz Counters, Self-closing Cabinet Doors, Self-closing Drawers, Separate Shower
Heating Central, Gas
Cooling Central Air, Electric
Fireplaces Number 2
Fireplaces Type Gas, Gas Log
Fireplace Yes
Appliance Double Oven, Dishwasher, Gas Cooktop, Disposal, Microwave
Laundry Electric Dryer Hookup, Gas Dryer Hookup
Exterior
Parking Features Attached, Garage
Garage Spaces 2.0
Pool Gunite, In Ground
Community Features Community Pool
Water Access Desc Public
Roof Type Composition
Private Pool Yes
Building
Lot Description Cul-De-Sac, On Golf Course
Story 2
Entry Level Two
Foundation Slab
Sewer Public Sewer
Water Public
Architectural Style Contemporary/Modern
Level or Stories Two
New Construction No
Schools
Elementary Schools Deerwood Elementary School
Middle Schools Riverwood Middle School
High Schools Kingwood High School
School District 29 - Humble
Others
HOA Name Sterling ASI/HW/KAM
Tax ID 114-957-017-0005
Acceptable Financing Cash, Conventional, FHA, Owner May Carry, VA Loan
Listing Terms Cash, Conventional, FHA, Owner May Carry, VA Loan
Read Less Info
Want to know what your home might be worth? Contact us for a FREE valuation!

Our team is ready to help you sell your home for the highest possible price ASAP

Bought with Zemp Realty, LLC







