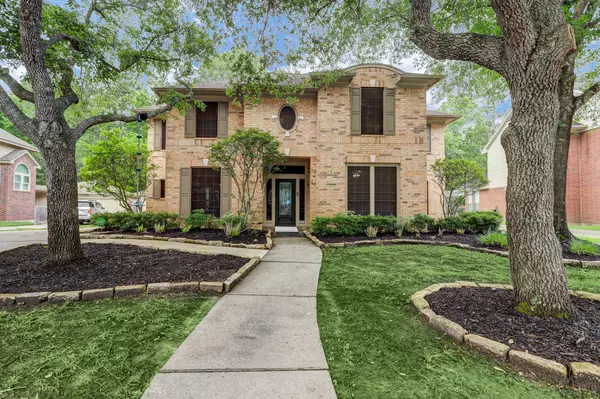$490,000
$499,000
1.8%For more information regarding the value of a property, please contact us for a free consultation.
5 Beds
5 Baths
3,792 SqFt
SOLD DATE : 06/12/2023
Key Details
Sold Price $490,000
Property Type Single Family Home
Sub Type Detached
Listing Status Sold
Purchase Type For Sale
Square Footage 3,792 sqft
Price per Sqft $129
Subdivision Woodstream
MLS Listing ID 78981753
Sold Date 06/12/23
Style Traditional
Bedrooms 5
Full Baths 4
Half Baths 1
HOA Fees $3/ann
HOA Y/N Yes
Year Built 1999
Annual Tax Amount $9,502
Tax Year 2022
Lot Size 9,583 Sqft
Acres 0.22
Property Sub-Type Detached
Property Description
This private oasis boasts 5-bedrooms, 4.5-bathrooms with a pool/spa and no backyard neighbors! Inside, the home offers a spacious and open floor plan with high ceilings, large windows, and plenty of natural light. The living areas features newly installed LVP flooring and tile. The updated kitchen is modern and fully equipped with stainless steel appliances, granite countertops, under cabinet lighting, updated light fixtures and a spacious island. There is also a formal dining room, study, breakfast area, large family room with custom built-ins and a beautiful fireplace. Upstairs, you'll find a second primary suite with an en suite bathroom, three additional bedrooms, two full baths and a game room. In the backyard you'll find a huge patio, cabana, large pool, spa, and gorgeous views of nature. Overall, this home is an exceptional property that offers plenty of space and luxury finishes. Prime location in the highly sought after Woodstream neighborhood and zoned to top rated schools!!!
Location
State TX
County Harris
Area Kingwood East
Interior
Interior Features Granite Counters, High Ceilings, Hot Tub/Spa, Bath in Primary Bedroom, Soaking Tub, Separate Shower, Walk-In Pantry, Ceiling Fan(s)
Heating Central, Gas
Cooling Central Air, Electric
Flooring Carpet, Plank, Tile, Vinyl
Fireplaces Number 1
Fireplaces Type Gas Log
Fireplace Yes
Appliance Convection Oven, Dishwasher, Gas Cooktop, Disposal
Exterior
Exterior Feature Deck, Fully Fenced, Fence, Handicap Accessible, Hot Tub/Spa, Outdoor Kitchen, Patio
Parking Features Detached, Garage
Garage Spaces 2.0
Fence Back Yard
Pool In Ground
Water Access Desc Public
Roof Type Composition
Accessibility Wheelchair Access
Porch Deck, Patio
Private Pool Yes
Building
Lot Description Subdivision, Backs to Greenbelt/Park
Story 2
Entry Level Two
Foundation Slab
Sewer Public Sewer
Water Public
Architectural Style Traditional
Level or Stories Two
New Construction No
Schools
Elementary Schools Shadow Forest Elementary School
Middle Schools Riverwood Middle School
High Schools Kingwood High School
School District 29 - Humble
Others
HOA Name First Service Residential
Tax ID 119-430-005-0027
Security Features Security System Owned,Smoke Detector(s)
Read Less Info
Want to know what your home might be worth? Contact us for a FREE valuation!

Our team is ready to help you sell your home for the highest possible price ASAP

Bought with Keller Williams RealtyNortheast







