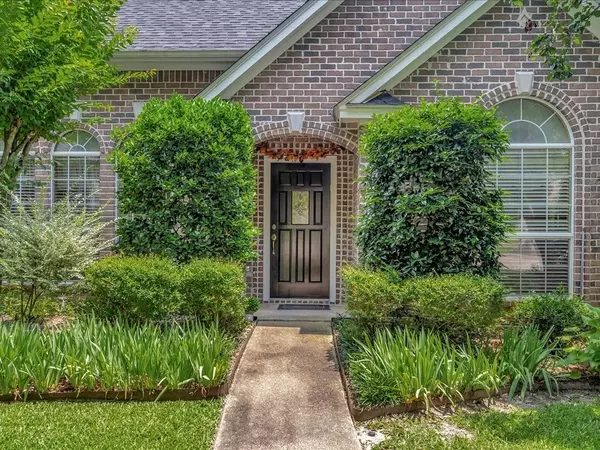$450,000
$498,000
9.6%For more information regarding the value of a property, please contact us for a free consultation.
4 Beds
3 Baths
2,746 SqFt
SOLD DATE : 09/27/2023
Key Details
Sold Price $450,000
Property Type Single Family Home
Sub Type Detached
Listing Status Sold
Purchase Type For Sale
Square Footage 2,746 sqft
Price per Sqft $163
Subdivision Crown Colony
MLS Listing ID 63902251
Sold Date 09/27/23
Style Traditional
Bedrooms 4
Full Baths 2
Half Baths 1
HOA Fees $2/ann
HOA Y/N Yes
Year Built 1997
Annual Tax Amount $9,761
Tax Year 2022
Lot Size 0.573 Acres
Acres 0.573
Property Sub-Type Detached
Property Description
Curb appeal plus!! This Crown Colony home offers 4 bedrooms and 2.5 baths. Formal dining room and breakfast room. Family room with gas log fireplace. Great kitchen with lots of storage and pantry. Split bedroom plan. Large primary suite with walk in closet, dual sinks, separate tub and shower, linen storage and vanity. The beautifully landscaped walk way leads you to the 3 lane, heated swimming pool and separate hot tub. The guest house with it's own private driveway from Castle Pines is approximately 800 sq ft and has 1 bedroom, 1 bath, kitchenette, living and dining.
Location
State TX
County Angelina
Community Curbs, Golf
Area Angelina County
Interior
Interior Features Breakfast Bar, Crown Molding, Double Vanity, Entrance Foyer, High Ceilings, Pantry, Separate Shower, Vanity, Ceiling Fan(s)
Heating Central, Electric, Gas
Cooling Central Air, Electric
Flooring Carpet, Tile
Fireplaces Number 1
Fireplaces Type Gas Log
Fireplace Yes
Appliance Dishwasher, Electric Oven, Electric Range, Disposal, Microwave
Exterior
Exterior Feature Covered Patio, Deck, Fence, Hot Tub/Spa, Sprinkler/Irrigation, Patio
Parking Features Additional Parking, Attached, Garage
Garage Spaces 2.0
Fence Back Yard
Pool Gunite, Heated, In Ground
Community Features Curbs, Golf
Water Access Desc Public
Roof Type Composition
Porch Covered, Deck, Patio
Private Pool Yes
Building
Lot Description Near Golf Course, Subdivision
Story 1
Entry Level One
Foundation Slab
Sewer Public Sewer
Water Public
Architectural Style Traditional
Level or Stories One
New Construction No
Schools
Middle Schools Lufkin Middle School
High Schools Lufkin High School
School District 186 - Lufkin
Others
HOA Name Crown Colony Improvement Assoc
Tax ID 97466
Read Less Info
Want to know what your home might be worth? Contact us for a FREE valuation!

Our team is ready to help you sell your home for the highest possible price ASAP

Bought with Gann Medford Real Estate







