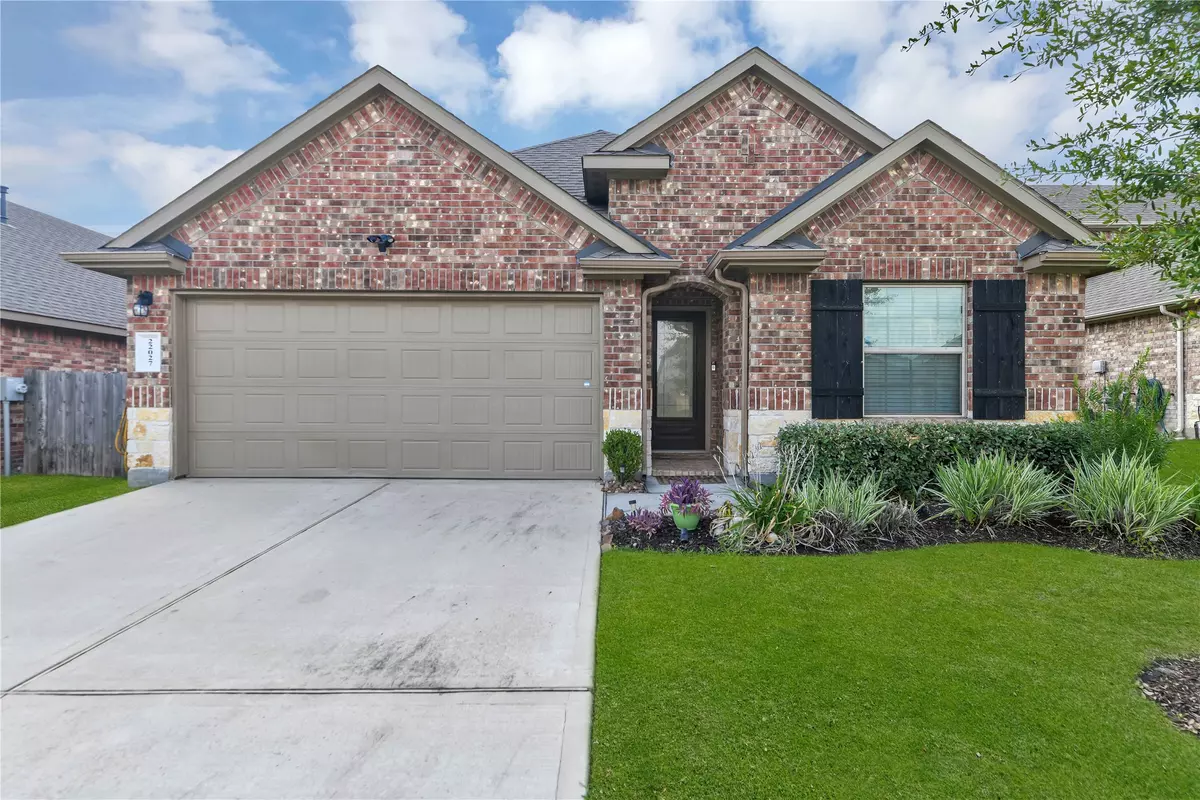$299,000
$305,000
2.0%For more information regarding the value of a property, please contact us for a free consultation.
4 Beds
2 Baths
1,946 SqFt
SOLD DATE : 10/02/2023
Key Details
Sold Price $299,000
Property Type Single Family Home
Sub Type Detached
Listing Status Sold
Purchase Type For Sale
Square Footage 1,946 sqft
Price per Sqft $153
Subdivision Valley Ranch 07
MLS Listing ID 22779931
Sold Date 10/02/23
Style Traditional
Bedrooms 4
Full Baths 2
HOA Fees $5/ann
HOA Y/N Yes
Year Built 2017
Annual Tax Amount $7,065
Tax Year 2022
Lot Size 6,407 Sqft
Acres 0.1471
Property Sub-Type Detached
Property Description
Welcome home to this beautiful one story, four bedroom, two bathroom home in Valley Ranch. This home has so much to offer! Located on a quiet cul-de-sac street, it is in walking distance to the recreation center, Valley Ranch Elementary School, Don Ford Stadium, and is conveniently located within minutes of Valley Ranch Town Center with easy access to 59 and 99! Featuring a water softener, tankless water heater, and sprinklers, this home has so many extras. The floor plan has an open concept kitchen-living-dining area that is perfect for entertaining. You will be blown away by the extra space in the primary bedroom that can be used as a sitting area, an office space, or even a convenient spot for a small nursery. In the backyard, you will find a nice play space for kids, animals, etc. It also has a wonderful covered patio! Come make this home yours today!
Location
State TX
County Montgomery
Community Community Pool
Area Porter/New Caney West
Interior
Interior Features Breakfast Bar, Double Vanity, Entrance Foyer, Kitchen/Family Room Combo, Pantry, Soaking Tub, Separate Shower, Tub Shower, Walk-In Pantry, Window Treatments, Kitchen/Dining Combo
Heating Central, Gas
Cooling Central Air, Electric
Flooring Carpet, Tile
Fireplace No
Appliance Dishwasher, Free-Standing Range, Disposal, Gas Oven, Gas Range, Microwave, Oven
Laundry Washer Hookup, Electric Dryer Hookup
Exterior
Exterior Feature Covered Patio, Deck, Fully Fenced, Fence, Sprinkler/Irrigation, Porch, Patio, Private Yard
Parking Features Attached, Driveway, Garage
Garage Spaces 2.0
Fence Back Yard
Community Features Community Pool
Water Access Desc Public
Roof Type Composition
Porch Covered, Deck, Patio, Porch
Private Pool No
Building
Lot Description Subdivision, Backs to Greenbelt/Park
Story 1
Entry Level One
Foundation Slab
Sewer Public Sewer
Water Public
Architectural Style Traditional
Level or Stories One
New Construction No
Schools
Elementary Schools Valley Ranch Elementary School (New Caney)
Middle Schools New Caney Middle School
High Schools New Caney High School
School District 39 - New Caney
Others
HOA Name Real Manage
Tax ID 9412-07-02900
Security Features Security System Owned,Smoke Detector(s)
Acceptable Financing Cash, Conventional, FHA, VA Loan
Listing Terms Cash, Conventional, FHA, VA Loan
Read Less Info
Want to know what your home might be worth? Contact us for a FREE valuation!

Our team is ready to help you sell your home for the highest possible price ASAP

Bought with Real Broker, LLC







