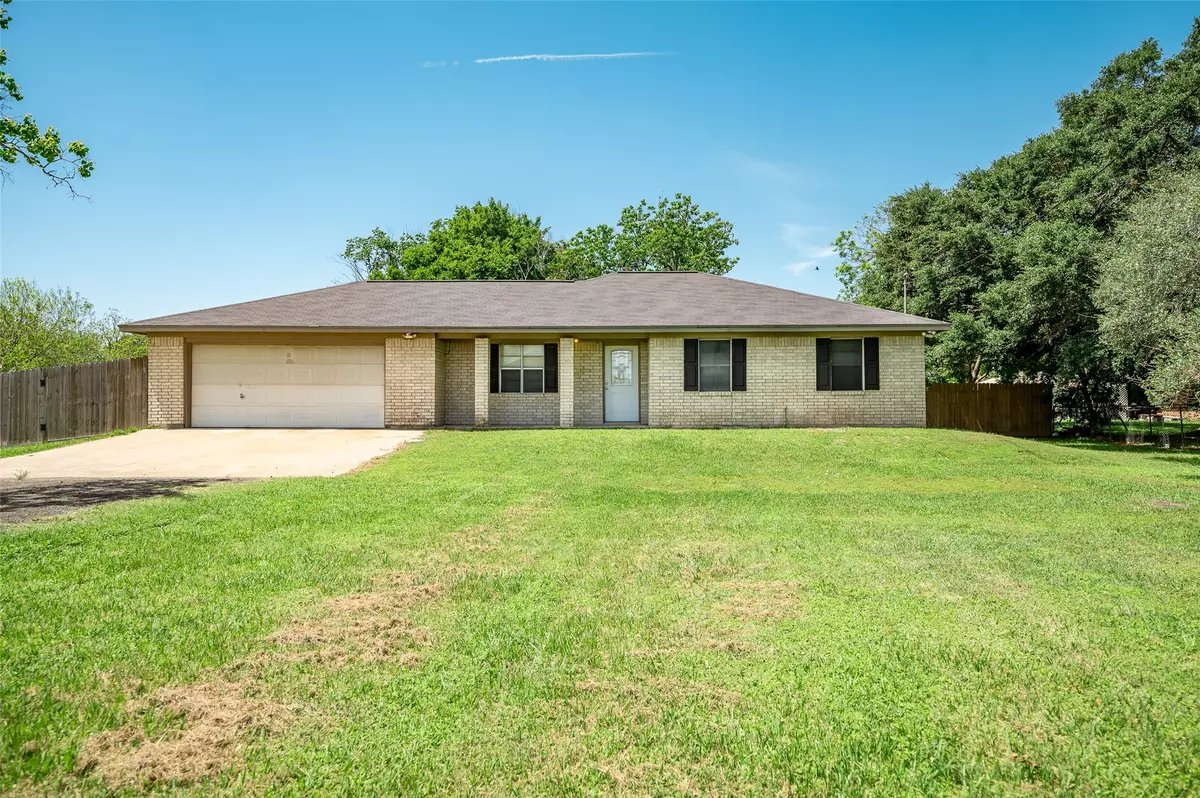$170,000
$170,000
For more information regarding the value of a property, please contact us for a free consultation.
3 Beds
2 Baths
1,208 SqFt
SOLD DATE : 12/15/2023
Key Details
Sold Price $170,000
Property Type Single Family Home
Sub Type Detached
Listing Status Sold
Purchase Type For Sale
Square Footage 1,208 sqft
Price per Sqft $140
Subdivision Milby
MLS Listing ID 27698594
Sold Date 12/15/23
Style Traditional
Bedrooms 3
Full Baths 1
Half Baths 1
HOA Y/N No
Year Built 1992
Annual Tax Amount $2,362
Tax Year 2022
Lot Size 0.409 Acres
Acres 0.4088
Property Sub-Type Detached
Property Description
Seasoned with love and care! Make this 3 bedroom 1.5 bath 2 car garage your FOREVER home!! It has a completely remodeled two car garage, new ceramic floors in kitchen, new carpet in bedrooms, foundation just repaired with a transferable warranty, new plumbing in one of the bathrooms. Home also offers a HUGE backyard perfect for entertaining, and BBQ's. AC Unit and new roof in 2017. WOW! This home is perfect for a first time home buyer, or just looking to downsize!
Location
State TX
County Jackson
Interior
Interior Features Kitchen/Dining Combo
Heating Central, Gas
Cooling Central Air, Electric
Flooring Carpet, Tile
Fireplace No
Appliance Free-Standing Range, Oven
Exterior
Exterior Feature Fence
Parking Features Attached, Garage
Garage Spaces 2.0
Fence Back Yard
Water Access Desc Public
Roof Type Composition
Private Pool No
Building
Lot Description Other
Story 1
Entry Level One
Foundation Slab
Sewer Public Sewer
Water Public
Architectural Style Traditional
Level or Stories One
New Construction No
Schools
Elementary Schools Edna Elementary School
Middle Schools Edna Junior High School
High Schools Edna High School
School District 246 - Edna
Others
Tax ID R20645
Acceptable Financing Cash, Conventional, FHA, VA Loan
Listing Terms Cash, Conventional, FHA, VA Loan
Read Less Info
Want to know what your home might be worth? Contact us for a FREE valuation!

Our team is ready to help you sell your home for the highest possible price ASAP

Bought with Twin Rivers Real Estate







