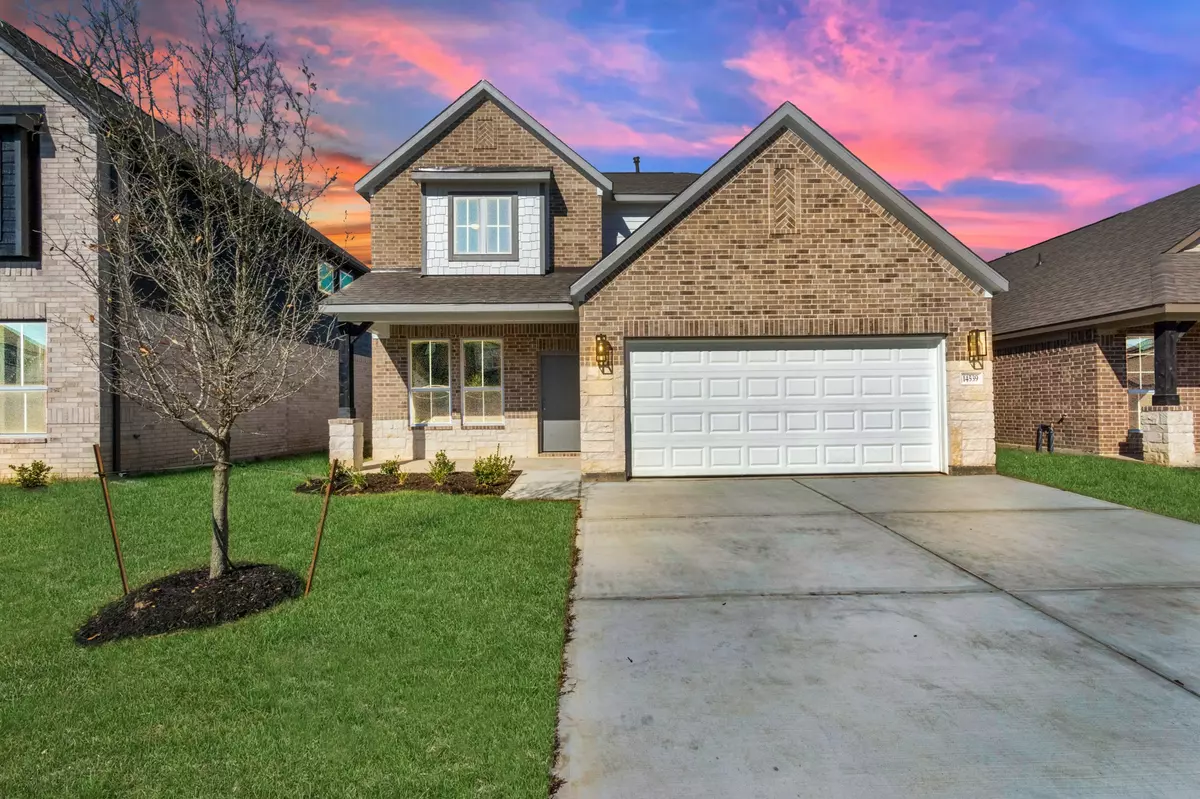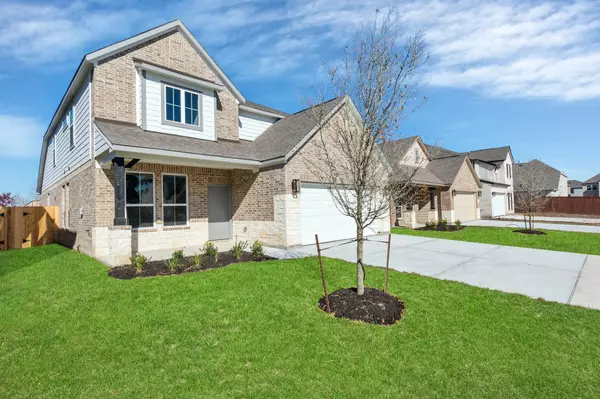$355,990
$355,990
For more information regarding the value of a property, please contact us for a free consultation.
4 Beds
4 Baths
2,718 SqFt
SOLD DATE : 01/22/2024
Key Details
Sold Price $355,990
Property Type Single Family Home
Sub Type Detached
Listing Status Sold
Purchase Type For Sale
Square Footage 2,718 sqft
Price per Sqft $130
Subdivision Edgewood Village
MLS Listing ID 97939610
Sold Date 01/22/24
Style Traditional
Bedrooms 4
Full Baths 3
Half Baths 1
Construction Status New Construction
HOA Fees $2/ann
HOA Y/N Yes
Year Built 2023
Property Sub-Type Detached
Property Description
NEW CONSTRUCTION by LONG LAKE - Welcome home to 14539 Tundra Swan Drive located in the highly sought-after Edgewood Village and zoned to Sheldon ISD. With meticulous attention to detail and tremendous upgrades throughout, this exquisite residence showcases a remarkable floor plan featuring 4 bedrooms, 3 full baths, 1 half bath, and a convenient attached 2-car garage. Get ready to be enchanted by the breathtaking features. Don't miss this opportunity. Call now to discover more details about this exceptional plan.
Location
State TX
County Harris
Area North Channel
Interior
Interior Features Granite Counters, High Ceilings, Kitchen Island, Kitchen/Family Room Combo, Bath in Primary Bedroom, Pantry, Self-closing Drawers, Separate Shower, Tub Shower, Window Treatments, Ceiling Fan(s), Loft
Heating Central, Gas
Cooling Central Air, Electric
Flooring Carpet, Tile
Fireplace No
Appliance Dishwasher, Disposal, Gas Oven, Gas Range, Microwave, ENERGY STAR Qualified Appliances, Tankless Water Heater
Laundry Washer Hookup, Electric Dryer Hookup, Gas Dryer Hookup
Exterior
Exterior Feature Covered Patio, Fence, Sprinkler/Irrigation, Patio, Private Yard
Parking Features Attached, Garage
Garage Spaces 2.0
Fence Back Yard
Water Access Desc Public
Roof Type Composition
Porch Covered, Deck, Patio
Private Pool No
Building
Lot Description Subdivision
Story 2
Entry Level Two
Foundation Slab
Builder Name Long Lake
Sewer Public Sewer
Water Public
Architectural Style Traditional
Level or Stories Two
New Construction Yes
Construction Status New Construction
Schools
Elementary Schools Sheldon Lakee Elementary School
Middle Schools C.E. King Middle School
High Schools Ce King High School
School District 46 - Sheldon
Others
HOA Name ACMI Management
Tax ID NA
Security Features Smoke Detector(s)
Acceptable Financing Cash, Conventional, FHA, VA Loan
Listing Terms Cash, Conventional, FHA, VA Loan
Read Less Info
Want to know what your home might be worth? Contact us for a FREE valuation!

Our team is ready to help you sell your home for the highest possible price ASAP

Bought with Real Broker, LLC







