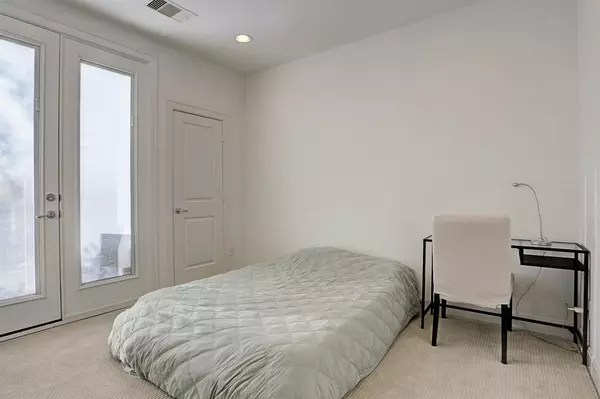$444,700
$459,500
3.2%For more information regarding the value of a property, please contact us for a free consultation.
3 Beds
4 Baths
2,117 SqFt
SOLD DATE : 04/02/2024
Key Details
Sold Price $444,700
Property Type Single Family Home
Sub Type Detached
Listing Status Sold
Purchase Type For Sale
Square Footage 2,117 sqft
Price per Sqft $210
Subdivision Gates At Hermann Park
MLS Listing ID 50279401
Sold Date 04/02/24
Style Traditional
Bedrooms 3
Full Baths 3
Half Baths 1
HOA Fees $12/ann
HOA Y/N Yes
Year Built 2014
Property Sub-Type Detached
Property Description
Built in 2014, this superb blend of style & comfort combine in this well-appointed 3BR–3 ½ Bath luxury patio home conveniently located in highly desirable gated community, close to Medical Center, Museum District, Downtown & Galleria. *Highlights include: Gorgeous traditional stucco exterior with an abundance of windows & balcony for natural light & overlook Houston skyline. Immaculate & elegant finished hardwoods 1st floor, stairs from 1st floor, on 2nd/3rd floor landing & throughout 2nd floor. High ceiling visually brought spacious space says “Welcome Home”. The kitchen with all modern appliances is a chef's dream with large island & plenty of counter space. Dramatic Master Suite w/ luxurious bath & bountiful closets throughout! Each secondary bedroom features its own bathroom & closet. Spacious 2-car garage with ample storage. Sprinkler system. Refrigerator, washer & dryer, and wine fridge stay. FREE nearby apartment shuttle bus to medical center . A Touch of City Life!
Location
State TX
County Harris
Area Medical Center Area
Interior
Interior Features Balcony, Double Vanity, Granite Counters, High Ceilings, Kitchen Island, Kitchen/Family Room Combo, Bath in Primary Bedroom, Multiple Staircases, Separate Shower, Tub Shower, Ceiling Fan(s), Programmable Thermostat
Heating Central, Gas, Zoned
Cooling Central Air, Electric, Zoned
Flooring Carpet, Tile, Wood
Fireplace No
Appliance Dishwasher, Gas Cooktop, Disposal, Gas Oven, Microwave, Dryer, ENERGY STAR Qualified Appliances, Refrigerator, Washer
Laundry Washer Hookup, Gas Dryer Hookup
Exterior
Exterior Feature Balcony, Covered Patio, Deck, Fence, Sprinkler/Irrigation, Patio, Private Yard
Parking Features Attached, Garage, Garage Door Opener
Garage Spaces 2.0
Fence Back Yard, Partial
Amenities Available Gated
Water Access Desc Public
Roof Type Composition
Porch Balcony, Covered, Deck, Patio
Private Pool No
Building
Lot Description Other, Backs to Greenbelt/Park
Faces South
Story 3
Entry Level Three Or More
Foundation Slab
Sewer Public Sewer
Water Public
Architectural Style Traditional
Level or Stories Three Or More
New Construction No
Schools
Elementary Schools Thompson Elementary School (Houston)
Middle Schools Cullen Middle School (Houston)
High Schools Yates High School
School District 27 - Houston
Others
HOA Name KRJ Management
HOA Fee Include Maintenance Grounds
Tax ID 120-242-003-0012
Ownership Full Ownership
Security Features Prewired,Security System Owned,Controlled Access,Smoke Detector(s)
Acceptable Financing Cash, Conventional
Listing Terms Cash, Conventional
Read Less Info
Want to know what your home might be worth? Contact us for a FREE valuation!

Our team is ready to help you sell your home for the highest possible price ASAP

Bought with Realty Associates







