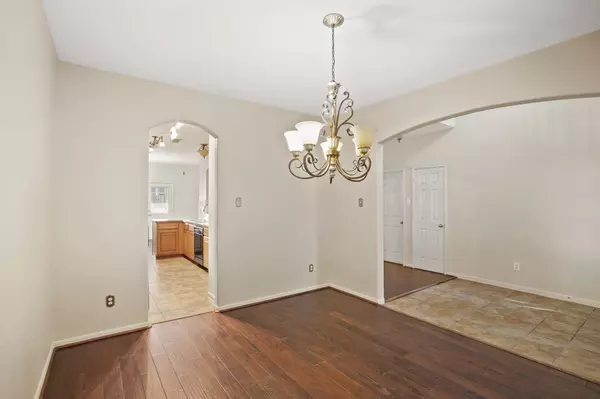$315,000
$325,000
3.1%For more information regarding the value of a property, please contact us for a free consultation.
4 Beds
3 Baths
2,308 SqFt
SOLD DATE : 06/28/2024
Key Details
Sold Price $315,000
Property Type Single Family Home
Sub Type Detached
Listing Status Sold
Purchase Type For Sale
Square Footage 2,308 sqft
Price per Sqft $136
Subdivision Northcrest Village
MLS Listing ID 27388887
Sold Date 06/28/24
Style Traditional
Bedrooms 4
Full Baths 2
Half Baths 1
HOA Fees $3/ann
HOA Y/N Yes
Year Built 2007
Annual Tax Amount $7,530
Tax Year 2023
Lot Size 6,725 Sqft
Acres 0.1544
Property Sub-Type Detached
Property Description
Recently updated home on cul-de-sac lot in Northcrest Village! Its charming covered front porch welcomes you to a grand foyer & elegant formal dining room. The fantastic open-concept family room flows effortlessly to the breakfast space & kitchen; boasting 42" maple cabinetry & gas range. The first floor Primary Suite offers en-suite bath with Whirlpool tub + separate shower & huge walk-in closet. Flexible game room upstairs + 3 bedrooms (2 with walk-in closets), & full bath for sharing. Enjoy the 375 sqft covered patio that overlooks the large, fenced backyard. This home features upgraded lighting/ceiling fans, energy efficient windows, solid wood floors in living areas & staircase, pre-wired alarm, lawn sprinklers front & back, full gutters, and solar screens. Recent updates include fresh paint throughout, new carpet ('24), HVAC ('23), water heater ('22), & roof ('20). The home is within walking distance to the community pool, park & playground.
Location
State TX
County Harris
Community Community Pool, Curbs, Gutter(S)
Area Spring/Klein
Interior
Interior Features Breakfast Bar, Entrance Foyer, High Ceilings, Jetted Tub, Kitchen/Family Room Combo, Laminate Counters, Bath in Primary Bedroom, Pantry, Separate Shower, Tub Shower, Window Treatments, Ceiling Fan(s), Programmable Thermostat
Heating Central, Gas
Cooling Central Air, Electric
Flooring Carpet, Tile, Wood
Fireplace No
Appliance Dishwasher, Free-Standing Range, Disposal, Gas Range, Microwave, Oven
Laundry Washer Hookup, Electric Dryer Hookup
Exterior
Exterior Feature Covered Patio, Deck, Fence, Sprinkler/Irrigation, Porch, Patio, Private Yard
Parking Features Attached, Driveway, Garage, Garage Door Opener
Garage Spaces 2.0
Fence Back Yard
Community Features Community Pool, Curbs, Gutter(s)
Water Access Desc Public
Roof Type Composition
Porch Covered, Deck, Patio, Porch
Private Pool No
Building
Lot Description Cul-De-Sac, Subdivision
Faces Southeast
Story 2
Entry Level Two
Foundation Slab
Builder Name DR Horton
Sewer Public Sewer
Water Public
Architectural Style Traditional
Level or Stories Two
New Construction No
Schools
Elementary Schools Fox Elementary School
Middle Schools Hildebrandt Intermediate School
High Schools Klein Oak High School
School District 32 - Klein
Others
HOA Name Northcrest Village HOA
HOA Fee Include Maintenance Grounds,Recreation Facilities
Tax ID 127-357-002-0028
Ownership Full Ownership
Security Features Prewired,Security System Owned,Smoke Detector(s)
Acceptable Financing Cash, Conventional, FHA, VA Loan
Listing Terms Cash, Conventional, FHA, VA Loan
Read Less Info
Want to know what your home might be worth? Contact us for a FREE valuation!

Our team is ready to help you sell your home for the highest possible price ASAP

Bought with Realty ONE Group, Experience







