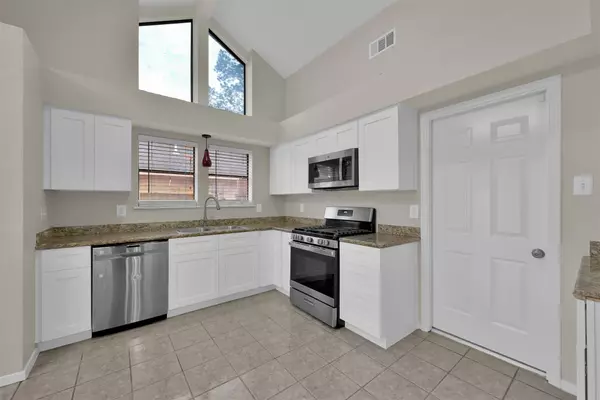$250,000
$250,000
For more information regarding the value of a property, please contact us for a free consultation.
3 Beds
2 Baths
1,964 SqFt
SOLD DATE : 07/22/2024
Key Details
Sold Price $250,000
Property Type Single Family Home
Sub Type Detached
Listing Status Sold
Purchase Type For Sale
Square Footage 1,964 sqft
Price per Sqft $127
Subdivision Foxwood
MLS Listing ID 27343682
Sold Date 07/22/24
Style Traditional
Bedrooms 3
Full Baths 2
HOA Fees $2/ann
HOA Y/N Yes
Year Built 1985
Annual Tax Amount $6,760
Tax Year 2023
Lot Size 8,738 Sqft
Acres 0.2006
Property Sub-Type Detached
Property Description
Spread out in this spacious home in Foxwood Forest with fresh paint and tile floors throughout. Location is amazing with easy access to Hwy 45 and Hwy 59. The neighborhood pool and playground are right down the road. Fully insulated garage with A/C offers even more space. Open floor plan, vaulted ceilings and tile floor throughout. Large bright and open kitchen with custom cabinets, and granite counters. Master bath updated with new double sinks, fresh tub tiles and quartz counters. Secondary bath also updated with new tub tiles and quartz counters. Two sets of glass double doors (living room & primary bedroom) lead to huge covered patio with stamped concrete. Fully insulated garage with A/C- can be used as game room or garage! Price reflects the following improvements: GFCI outlets added throughout the home, breaker panel brought up to code, water heater repaired, electrical box installed in attic.
Location
State TX
County Harris
Community Community Pool
Area Humble Area West
Interior
Interior Features Bath in Primary Bedroom
Heating Central, Gas
Cooling Central Air, Electric
Fireplaces Number 1
Fireplace Yes
Exterior
Community Features Community Pool
Water Access Desc Public
Roof Type Composition
Private Pool No
Building
Lot Description Subdivision
Story 1
Entry Level One
Foundation Slab
Sewer Public Sewer
Water Public
Architectural Style Traditional
Level or Stories One
New Construction No
Schools
Elementary Schools Cypresswood Elementary School (Aldine)
Middle Schools Jones Middle School (Aldine)
High Schools Nimitz High School (Aldine)
School District 1 - Aldine
Others
HOA Name Consolidated Management Services
Tax ID 108-174-000-0014
Acceptable Financing Conventional, FHA, VA Loan
Listing Terms Conventional, FHA, VA Loan
Read Less Info
Want to know what your home might be worth? Contact us for a FREE valuation!

Our team is ready to help you sell your home for the highest possible price ASAP

Bought with JLA Realty







