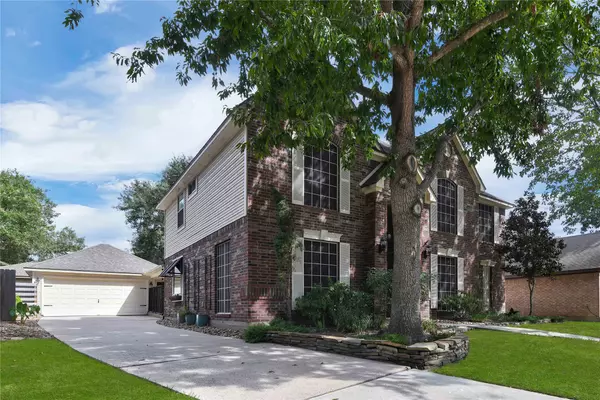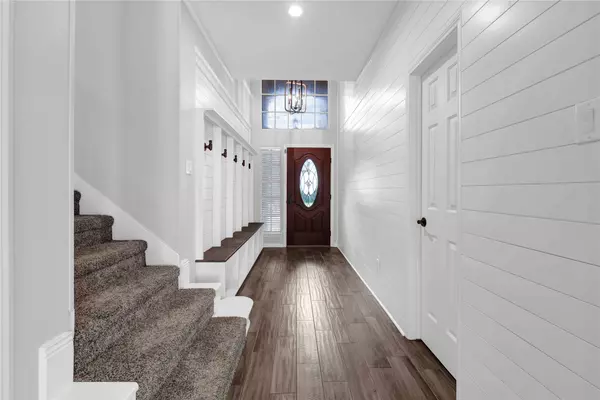$375,000
$375,000
For more information regarding the value of a property, please contact us for a free consultation.
4 Beds
4 Baths
2,732 SqFt
SOLD DATE : 11/07/2024
Key Details
Sold Price $375,000
Property Type Single Family Home
Sub Type Detached
Listing Status Sold
Purchase Type For Sale
Square Footage 2,732 sqft
Price per Sqft $137
Subdivision Mills Branch Village
MLS Listing ID 15491569
Sold Date 11/07/24
Style Traditional
Bedrooms 4
Full Baths 3
Half Baths 1
HOA Fees $3/ann
HOA Y/N Yes
Year Built 1990
Annual Tax Amount $6,788
Tax Year 2023
Lot Size 7,984 Sqft
Acres 0.1833
Property Sub-Type Detached
Property Description
Beautiful 2 Story Brick Home with many extra design features located in Kingwood! High Ceilings, Open Floor Plan, Family Room with Arched Windows framing Fireplace, Kitchen with Granite Countertops and Butcher Block Island. Large window over sink. Dining Room off of Kitchen. Primary Bedroom en suite with separate shower and jacuzzi tub, double sink vanity, large walk in closet. Flex Room near Primary Bedroom could be used as office/nursery/bedroom! Large Game room upstairs with 3 Bedrooms and 2 Baths leading off of room. One of the Bedrooms is en suite! Fully fenced Back yard with Patio and Storage Shed. Garage includes a flex room with Murphy Bed. Great for Man Cave/She Shed/Office/Bedroom. There is so many different things it can used for! Schedule a Showing Now with Your Agent to see all this Home has to offer!
Location
State TX
County Harris
Community Community Pool, Curbs
Area Kingwood East
Interior
Interior Features Double Vanity, Granite Counters, High Ceilings, Jetted Tub, Kitchen Island, Kitchen/Family Room Combo, Bath in Primary Bedroom, Pantry, Separate Shower, Tub Shower, Window Treatments, Ceiling Fan(s), Kitchen/Dining Combo
Heating Central, Gas
Cooling Central Air, Electric
Flooring Carpet, Tile
Fireplaces Number 1
Fireplaces Type Gas
Fireplace Yes
Appliance Dishwasher, Electric Cooktop, Electric Oven, Disposal, Microwave
Laundry Washer Hookup, Electric Dryer Hookup, Gas Dryer Hookup
Exterior
Exterior Feature Deck, Fully Fenced, Fence, Sprinkler/Irrigation, Patio, Private Yard
Parking Features Converted Garage, Detached, Garage
Garage Spaces 2.0
Fence Back Yard
Pool Association
Community Features Community Pool, Curbs
Amenities Available Pool, Trail(s)
Water Access Desc Public
Roof Type Composition
Porch Deck, Patio
Private Pool No
Building
Lot Description Subdivision
Faces South
Story 2
Entry Level Two
Foundation Slab
Sewer Public Sewer
Water Public
Architectural Style Traditional
Level or Stories Two
New Construction No
Schools
Elementary Schools Hidden Hollow Elementary School
Middle Schools Creekwood Middle School
High Schools Kingwood High School
School District 29 - Humble
Others
HOA Name Sterling
HOA Fee Include Maintenance Grounds,Recreation Facilities
Tax ID 116-741-002-0033
Ownership Full Ownership
Acceptable Financing Cash, Conventional, FHA
Listing Terms Cash, Conventional, FHA
Read Less Info
Want to know what your home might be worth? Contact us for a FREE valuation!

Our team is ready to help you sell your home for the highest possible price ASAP

Bought with Cottage Gate Real Estate Group







