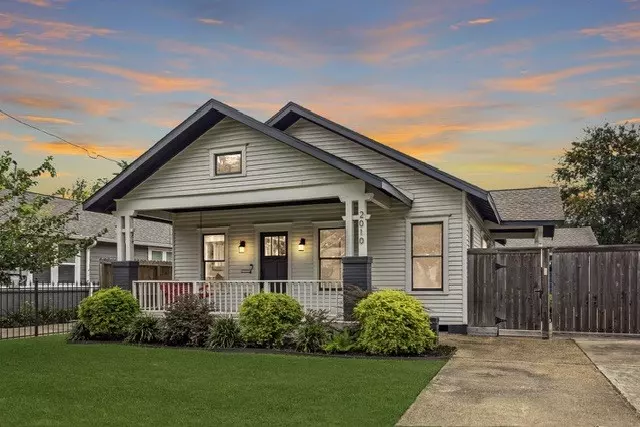$615,000
$650,000
5.4%For more information regarding the value of a property, please contact us for a free consultation.
3 Beds
2 Baths
1,386 SqFt
SOLD DATE : 12/20/2024
Key Details
Sold Price $615,000
Property Type Single Family Home
Sub Type Detached
Listing Status Sold
Purchase Type For Sale
Square Footage 1,386 sqft
Price per Sqft $443
Subdivision Gostick
MLS Listing ID 61419958
Sold Date 12/20/24
Style Traditional
Bedrooms 3
Full Baths 2
HOA Y/N No
Year Built 1920
Annual Tax Amount $14,406
Tax Year 2023
Lot Size 5,000 Sqft
Acres 0.1148
Property Sub-Type Detached
Property Description
Charming and unique 1920s Heights bungalow where timeless character meets modern convenience! This beautifully remodeled home preserves its original integrity while offering the best of updated living. The refinished oak hardwood floors, restored built-ins, original wood doors, and the fully restored clawfoot tub all reflect the home's historic charm. The remodeled kitchen features custom cabinetry, high-end Quartz countertops, stainless steel appliances, a large island, farmhouse sink, and thoughtful details like a spice rack, trash drawer, wine rack, and oversized drawers. The primary bedroom is bright and airy, with recessed lighting and a custom built-in dresser. Enjoy the spacious front porch and low maintenance, fenced backyard. The soft turf in the backyard never needs mowing and stays green year round!! Walkable to great nearby restaurants. This home offers the perfect blend of vintage charm and modern upgrades. Too many great features to list - Come see it today!
Location
State TX
County Harris
Area Heights/Greater Heights
Interior
Interior Features Kitchen Island, Pantry, Quartz Counters, Separate Shower, Tub Shower, Ceiling Fan(s), Kitchen/Dining Combo
Heating Central, Gas
Cooling Central Air, Electric
Flooring Tile, Wood
Fireplace No
Appliance Dishwasher, Disposal, Gas Oven, Gas Range, Microwave, Refrigerator
Laundry Electric Dryer Hookup
Exterior
Exterior Feature Covered Patio, Deck, Fence, Sprinkler/Irrigation, Porch, Patio
Parking Features Detached, Garage, Oversized
Garage Spaces 1.0
Fence Back Yard
Water Access Desc Public
Roof Type Composition
Porch Covered, Deck, Patio, Porch
Private Pool No
Building
Lot Description Subdivision
Story 1
Entry Level One
Foundation Block
Sewer Public Sewer
Water Public
Architectural Style Traditional
Level or Stories One
New Construction No
Schools
Elementary Schools Field Elementary School
Middle Schools Hamilton Middle School (Houston)
High Schools Heights High School
School District 27 - Houston
Others
Tax ID 015-160-000-0004
Security Features Security Gate
Acceptable Financing Cash, Conventional, FHA, VA Loan
Listing Terms Cash, Conventional, FHA, VA Loan
Read Less Info
Want to know what your home might be worth? Contact us for a FREE valuation!

Our team is ready to help you sell your home for the highest possible price ASAP

Bought with Compass RE Texas, LLC - Houston







