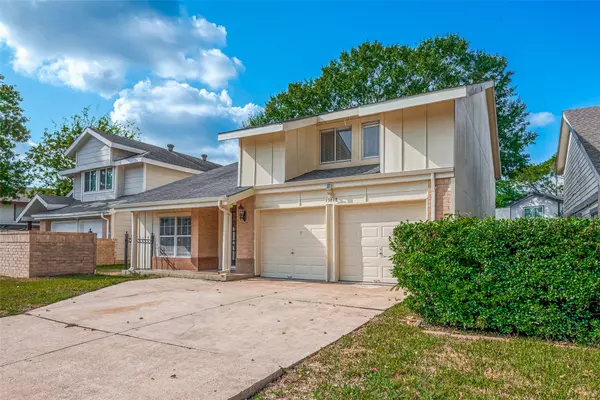$307,500
$310,000
0.8%For more information regarding the value of a property, please contact us for a free consultation.
4 Beds
3 Baths
2,800 SqFt
SOLD DATE : 01/29/2025
Key Details
Sold Price $307,500
Property Type Single Family Home
Sub Type Detached
Listing Status Sold
Purchase Type For Sale
Square Footage 2,800 sqft
Price per Sqft $109
Subdivision Westwind Sec 01
MLS Listing ID 57225448
Sold Date 01/29/25
Style Traditional
Bedrooms 4
Full Baths 2
Half Baths 1
HOA Fees $3/ann
HOA Y/N Yes
Year Built 1979
Annual Tax Amount $5,140
Tax Year 2023
Lot Size 5,248 Sqft
Acres 0.1205
Property Sub-Type Detached
Property Description
Welcome to 13618 Braeswest Dr, this spacious property boasts 4 bedrooms and 2.5 bathrooms, and a large gameroom can be used a 5th bedroom if desired. The inviting open living area features new flooring and a cozy fireplace, creating a perfect spot to unwind. French doors lead from the living space to the side yard and backyard, allowing for seamless indoor-outdoor living and plenty of natural light. The modern kitchen is equipped with stainless steel appliances and ample counter space, ready for your culinary creations. The Primary bedroom downstairs serves as a true retreat with a spa-like ensuite bathroom and generous closet space. Outside, enjoy a private backyard with covered patio in addition to the side concrete patio, perfect for gatherings or peaceful evenings. Located close to parks, shopping, and dining, with easy access to major highways, this home offers the perfect blend of comfort, and convenience.
Location
State TX
County Harris
Area Alief
Interior
Interior Features Granite Counters, High Ceilings, Bath in Primary Bedroom, Window Treatments, Kitchen/Dining Combo
Heating Central, Electric
Cooling Central Air, Electric
Flooring Laminate, Tile, Wood
Fireplaces Number 1
Fireplaces Type Wood Burning
Fireplace Yes
Appliance Dishwasher, Electric Oven, Electric Range, Disposal, Microwave
Laundry Washer Hookup, Electric Dryer Hookup
Exterior
Exterior Feature Covered Patio, Patio, Tennis Court(s)
Parking Features Attached, Garage
Garage Spaces 2.0
Water Access Desc Public
Roof Type Composition
Porch Covered, Deck, Patio
Private Pool No
Building
Lot Description Subdivision
Story 2
Entry Level Two
Foundation Slab
Sewer Public Sewer
Water Public
Architectural Style Traditional
Level or Stories Two
New Construction No
Schools
Elementary Schools Holmquist Elementary School
Middle Schools O'Donnell Middle School
High Schools Aisd Draw
School District 2 - Alief
Others
HOA Name Westwind Patio HOA
Tax ID 113-689-000-0021
Acceptable Financing Cash, Conventional, FHA, Investor Financing, VA Loan
Listing Terms Cash, Conventional, FHA, Investor Financing, VA Loan
Read Less Info
Want to know what your home might be worth? Contact us for a FREE valuation!

Our team is ready to help you sell your home for the highest possible price ASAP

Bought with eXp Realty LLC







