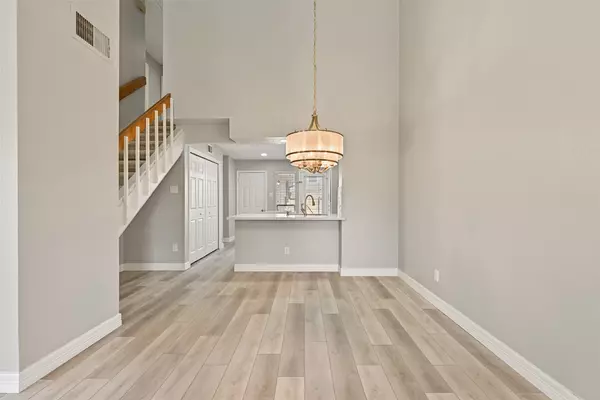$255,000
$255,000
For more information regarding the value of a property, please contact us for a free consultation.
3 Beds
3 Baths
1,614 SqFt
SOLD DATE : 03/28/2025
Key Details
Sold Price $255,000
Property Type Townhouse
Sub Type Townhouse
Listing Status Sold
Purchase Type For Sale
Square Footage 1,614 sqft
Price per Sqft $157
Subdivision University Green Sec 06
MLS Listing ID 13552305
Sold Date 03/28/25
Style Traditional
Bedrooms 3
Full Baths 2
Half Baths 1
HOA Fees $20/mo
HOA Y/N No
Year Built 1984
Annual Tax Amount $5,419
Tax Year 2024
Property Sub-Type Townhouse
Property Description
Charming & tastefully updated 3/2/2 townhome in the heart of Clear Lake has it all! The inviting family room with a soaring two-story ceiling, a gas or wood fireplace, fresh neutral paint, abundant natural sunlight, & grey barnwood-look flooring flows seamlessly into the dining area and updated island kitchen, which features white cabinets, quartz countertops, & stainless appliances. The first floor also hosts the utility room & a spacious primary suite with an updated bathroom boasting granite countertops, an oversized frameless glass shower, dual sinks, and a generous walk-in closet. Upstairs, find two secondary bedrooms with new carpet, a sleek bathroom, and a cozy nook between the bedrooms. Enjoy the outdoors from the newly built side deck with brick walls that ensure privacy or from the private patio at the rear of the home. The community pool is just steps out the front door! Location and amenities make this home a must-see!
Location
State TX
County Harris
Community Community Pool, Curbs
Area Clear Lake Area
Interior
Interior Features Breakfast Bar, Double Vanity, Kitchen Island, Kitchen/Family Room Combo, Pantry, Quartz Counters, Tub Shower, Ceiling Fan(s), Kitchen/Dining Combo, Living/Dining Room, Programmable Thermostat
Heating Central, Electric
Cooling Central Air, Electric
Flooring Carpet, Laminate, Tile
Fireplaces Number 1
Fireplaces Type Gas, Wood Burning
Fireplace Yes
Appliance Dryer, Dishwasher, Electric Oven, Electric Range, Disposal, Microwave, Oven, Washer
Laundry Laundry in Utility Room
Exterior
Exterior Feature Deck, Fence, Patio
Parking Features Additional Parking, Attached, Garage, Garage Door Opener
Garage Spaces 2.0
Pool Association
Community Features Community Pool, Curbs
Amenities Available Pool, Trash
Water Access Desc Public
Roof Type Composition
Porch Deck, Patio
Private Pool No
Building
Lot Description Front Yard
Faces Southwest
Story 2
Entry Level Two
Foundation Slab
Sewer Public Sewer
Water Public
Architectural Style Traditional
Level or Stories 2
New Construction No
Schools
Elementary Schools Falcon Pass Elementary School
Middle Schools Space Center Intermediate School
High Schools Clear Lake High School
School District 9 - Clear Creek
Others
Pets Allowed Pet Restrictions
HOA Name Associa
HOA Fee Include Maintenance Grounds,Maintenance Structure,Trash
Tax ID 114-225-017-0003
Ownership Full Ownership
Acceptable Financing Cash, Conventional, FHA, VA Loan
Listing Terms Cash, Conventional, FHA, VA Loan
Read Less Info
Want to know what your home might be worth? Contact us for a FREE valuation!

Our team is ready to help you sell your home for the highest possible price ASAP

Bought with Real Broker, LLC







